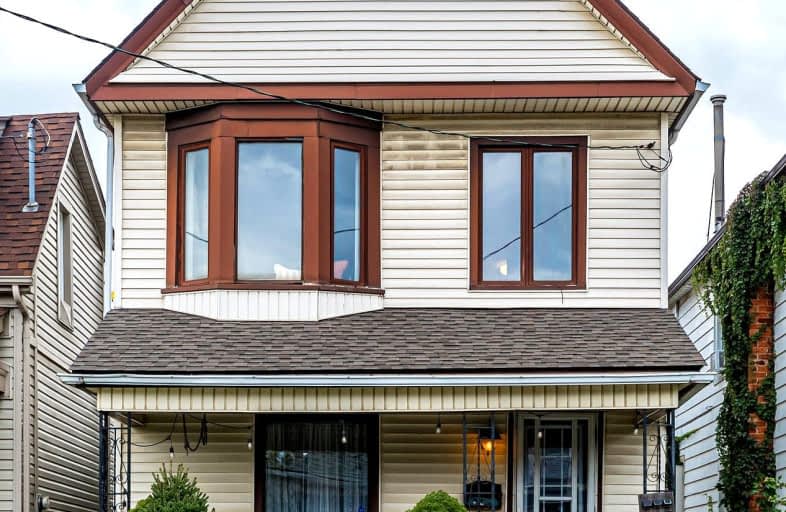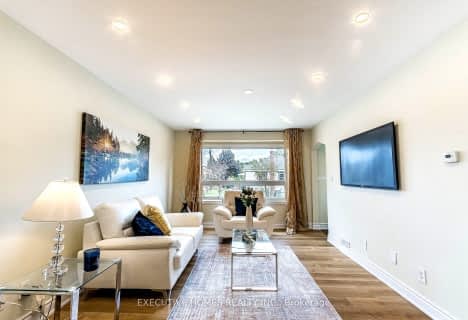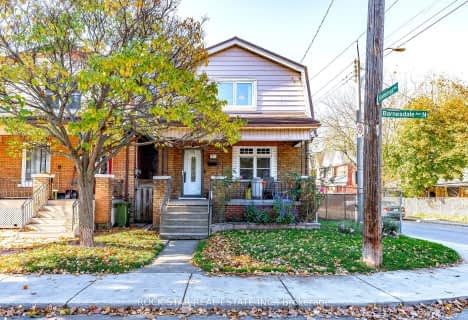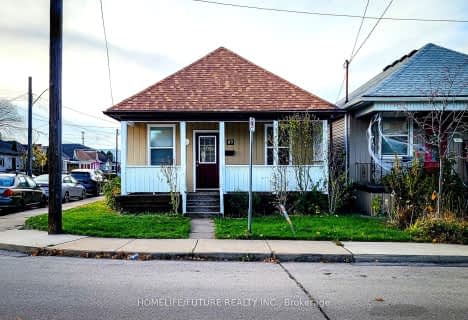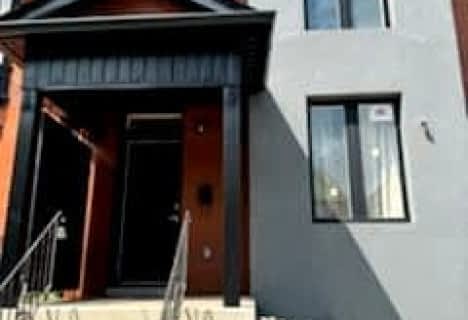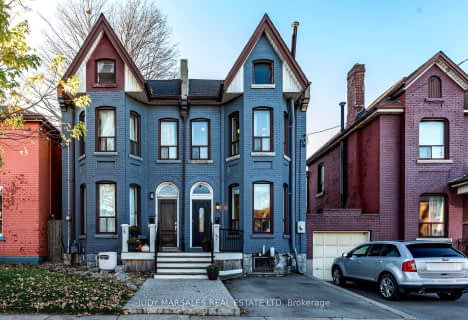Very Walkable
- Daily errands do not require a car.
Good Transit
- Some errands can be accomplished by public transportation.
Bikeable
- Some errands can be accomplished on bike.

St. John the Baptist Catholic Elementary School
Elementary: CatholicA M Cunningham Junior Public School
Elementary: PublicHoly Name of Jesus Catholic Elementary School
Elementary: CatholicMemorial (City) School
Elementary: PublicQueen Mary Public School
Elementary: PublicPrince of Wales Elementary Public School
Elementary: PublicVincent Massey/James Street
Secondary: PublicÉSAC Mère-Teresa
Secondary: CatholicDelta Secondary School
Secondary: PublicSir Winston Churchill Secondary School
Secondary: PublicSherwood Secondary School
Secondary: PublicCathedral High School
Secondary: Catholic-
Andrew Warburton Memorial Park
Cope St, Hamilton ON 1.56km -
Powell Park
134 Stirton St, Hamilton ON 1.74km -
Mountain Drive Park
Concession St (Upper Gage), Hamilton ON 2km
-
CIBC
1273 Barton St E (Kenilworth Ave. N.), Hamilton ON L8H 2V4 1.02km -
HODL Bitcoin ATM - Big Bee Convenience
800 Barton St E, Hamilton ON L8L 3B3 1.04km -
RBC Royal Bank
730 Main St E, Hamilton ON L8M 1K9 1.62km
