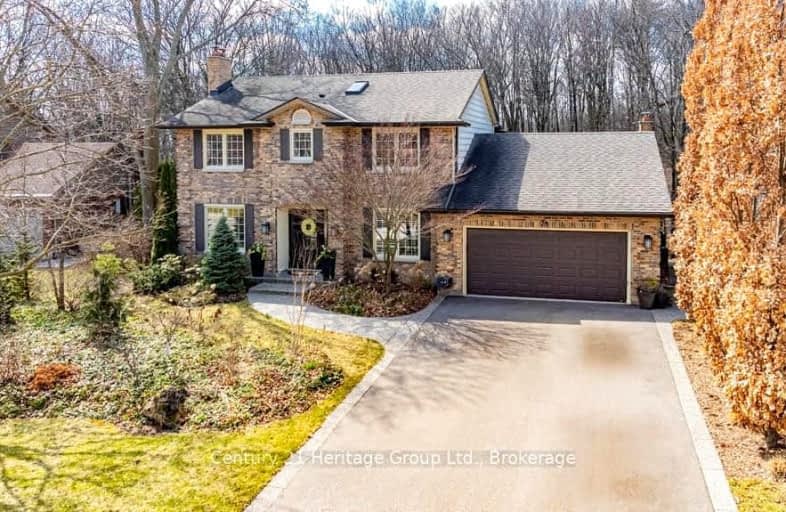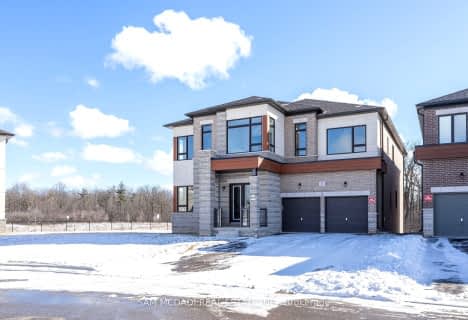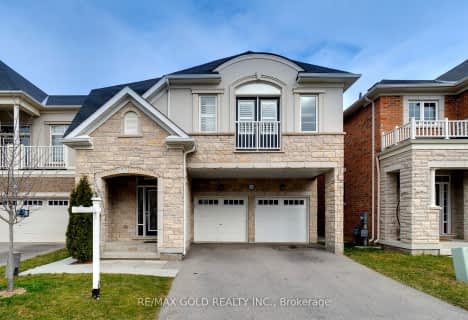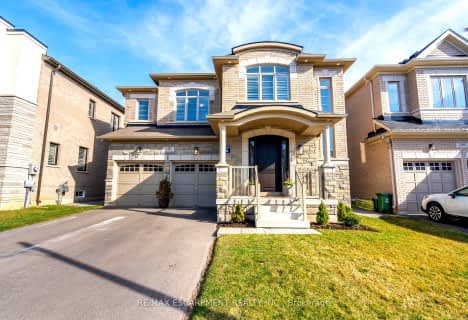Car-Dependent
- Most errands require a car.
Minimal Transit
- Almost all errands require a car.
Somewhat Bikeable
- Almost all errands require a car.

Aldershot Elementary School
Elementary: PublicSt. Thomas Catholic Elementary School
Elementary: CatholicMary Hopkins Public School
Elementary: PublicAllan A Greenleaf Elementary
Elementary: PublicGuardian Angels Catholic Elementary School
Elementary: CatholicGuy B Brown Elementary Public School
Elementary: PublicTurning Point School
Secondary: PublicÉcole secondaire Georges-P-Vanier
Secondary: PublicAldershot High School
Secondary: PublicSir John A Macdonald Secondary School
Secondary: PublicWaterdown District High School
Secondary: PublicWestdale Secondary School
Secondary: Public-
Kerncliff Park
2198 Kerns Rd, Burlington ON L7P 1P8 3.74km -
Kerns Park
1801 Kerns Rd, Burlington ON 4.73km -
Duncaster Park
2330 Duncaster Dr, Burlington ON L7P 4S6 5.82km
-
RBC Royal Bank
304 Dundas St E (Mill St), Waterdown ON L0R 2H0 0.92km -
Localcoin Bitcoin ATM - Hasty Market
29 Plains Rd W, Burlington ON L7T 1E8 3.66km -
TD Canada Trust Branch and ATM
596 Plains Rd E, Burlington ON L7T 2E7 4.83km
- 4 bath
- 6 bed
- 3500 sqft
195 Granite Ridge Trail, Hamilton, Ontario • L0R 2H7 • Waterdown
- 5 bath
- 5 bed
- 3500 sqft
162 Stillwater Crescent, Hamilton, Ontario • L8B 1V5 • Waterdown
- 2 bath
- 7 bed
- 2000 sqft
694 Centre Road, Hamilton, Ontario • L8N 2Z7 • Rural Flamborough

















