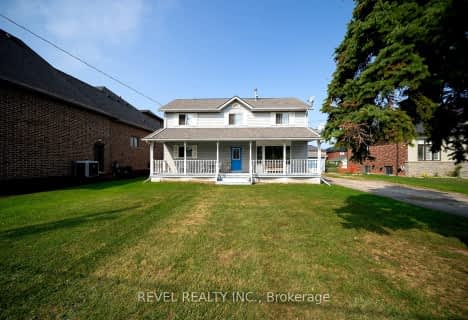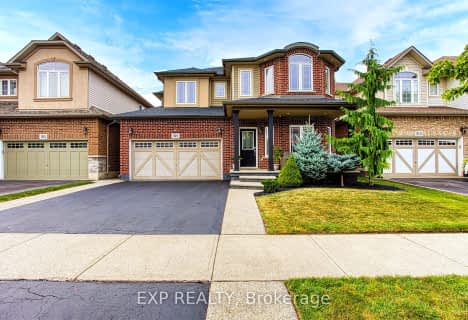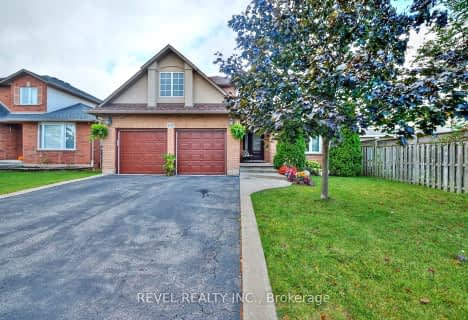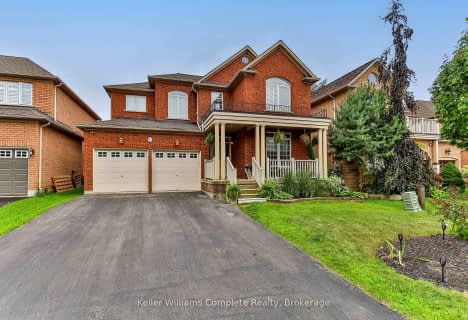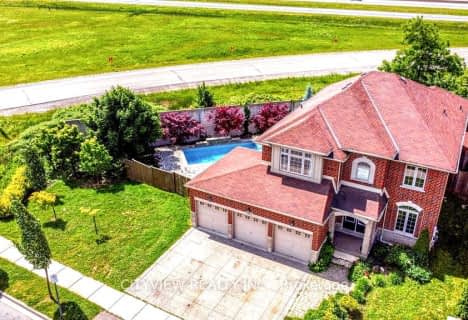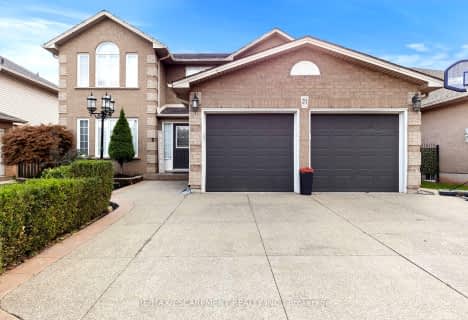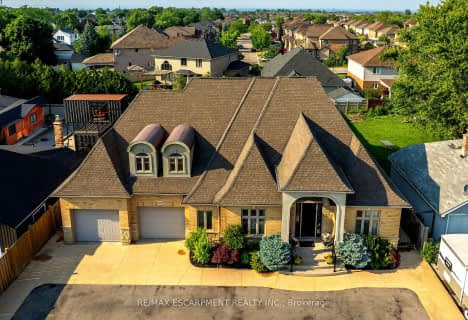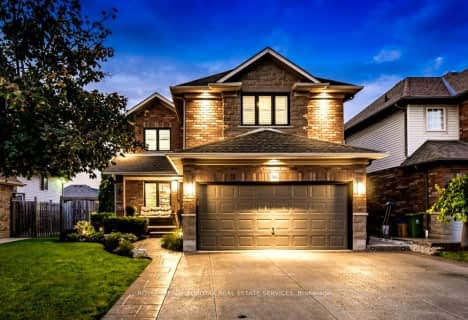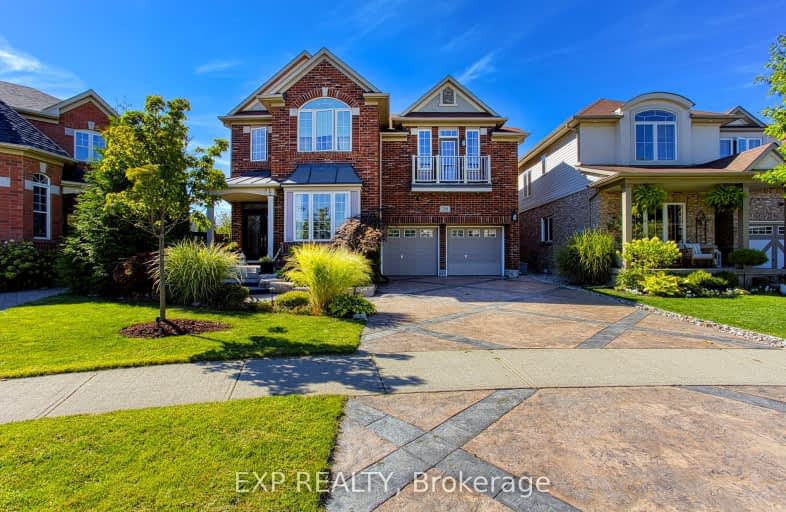
Car-Dependent
- Most errands require a car.
No Nearby Transit
- Almost all errands require a car.
Somewhat Bikeable
- Most errands require a car.

Our Lady of Peace Catholic Elementary School
Elementary: CatholicImmaculate Heart of Mary Catholic Elementary School
Elementary: CatholicSmith Public School
Elementary: PublicOur Lady of Fatima Catholic Elementary School
Elementary: CatholicSt. Gabriel Catholic Elementary School
Elementary: CatholicWinona Elementary Elementary School
Elementary: PublicGrimsby Secondary School
Secondary: PublicGlendale Secondary School
Secondary: PublicOrchard Park Secondary School
Secondary: PublicBlessed Trinity Catholic Secondary School
Secondary: CatholicSaltfleet High School
Secondary: PublicCardinal Newman Catholic Secondary School
Secondary: Catholic-
Winona Park
1328 Barton St E, Stoney Creek ON L8H 2W3 1.13km -
Glendale Park
11.08km -
Heritage Green Leash Free Dog Park
Stoney Creek ON 11.58km
-
BMO Bank of Montreal
910 Queenston Rd (Lake Ave.), Stoney Creek ON L8G 1B5 9.44km -
TD Bank Financial Group
800 Queenston Rd, Stoney Creek ON L8G 1A7 10.3km -
CIBC
333 Hwy 20 S, Stoney Creek ON L8G 3X4 10.73km
- 4 bath
- 4 bed
- 2000 sqft
96 Glenmeadow Crescent, Hamilton, Ontario • L8E 6C2 • Winona Park




