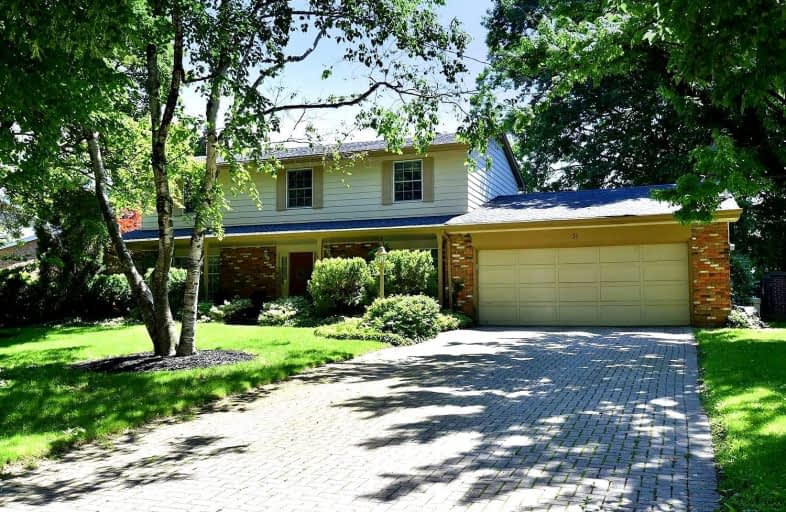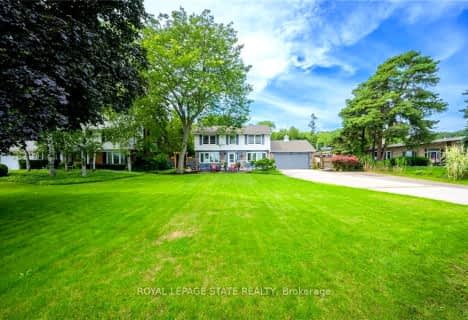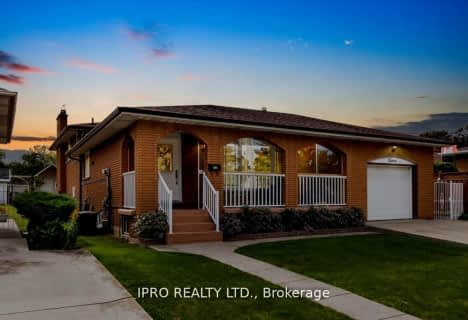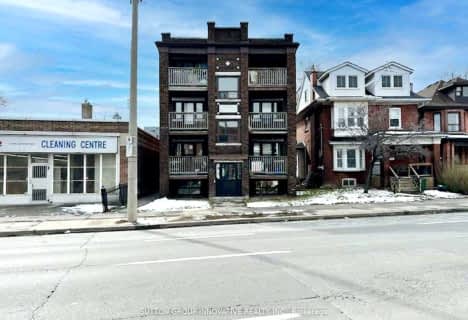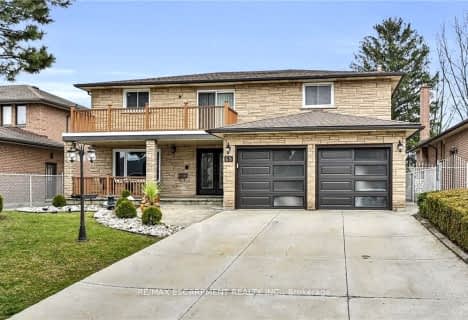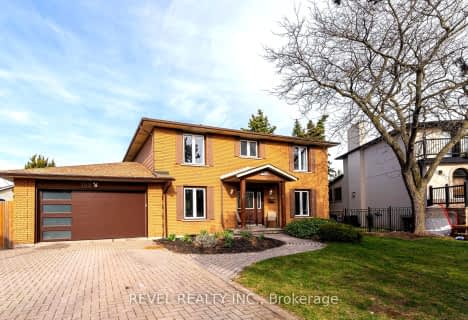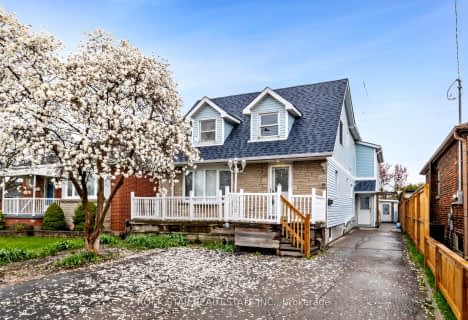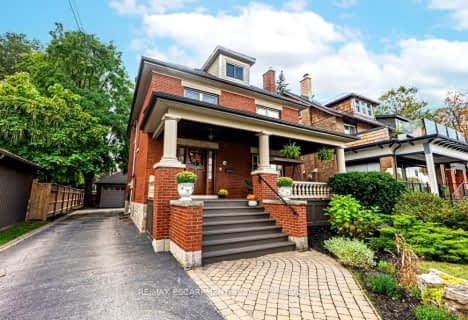
École élémentaire Pavillon de la jeunesse
Elementary: PublicSt. John the Baptist Catholic Elementary School
Elementary: CatholicSt. Margaret Mary Catholic Elementary School
Elementary: CatholicA M Cunningham Junior Public School
Elementary: PublicHuntington Park Junior Public School
Elementary: PublicHighview Public School
Elementary: PublicVincent Massey/James Street
Secondary: PublicÉSAC Mère-Teresa
Secondary: CatholicNora Henderson Secondary School
Secondary: PublicDelta Secondary School
Secondary: PublicSir Winston Churchill Secondary School
Secondary: PublicSherwood Secondary School
Secondary: Public- 4 bath
- 4 bed
- 2500 sqft
424 Mountain Brow Boulevard, Hamilton, Ontario • L8T 1A7 • Sherwood
- 4 bath
- 4 bed
- 2500 sqft
168 Albion Falls Boulevard, Hamilton, Ontario • L8W 1R6 • Trenholme
- 5 bath
- 5 bed
- 2500 sqft
226 Mountain Park Avenue, Hamilton, Ontario • L8V 1A3 • Inch Park
