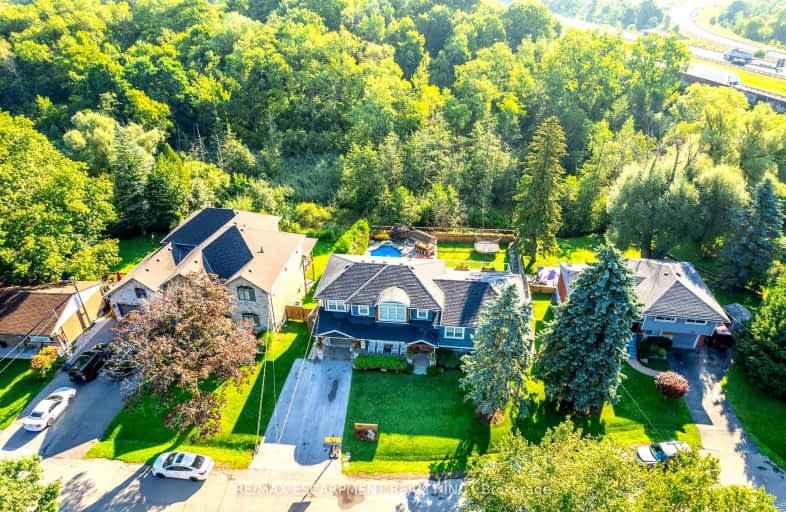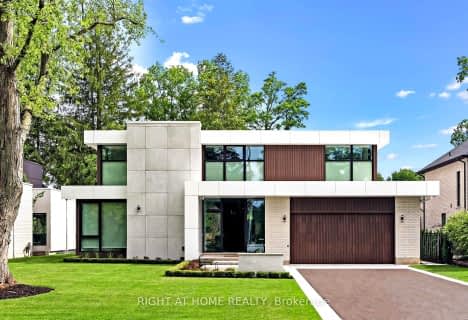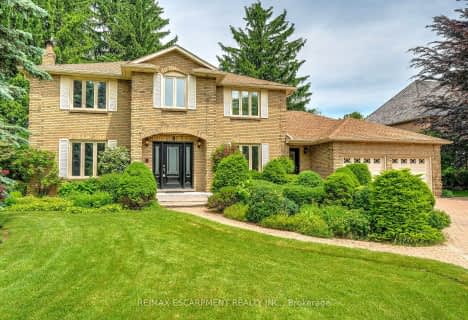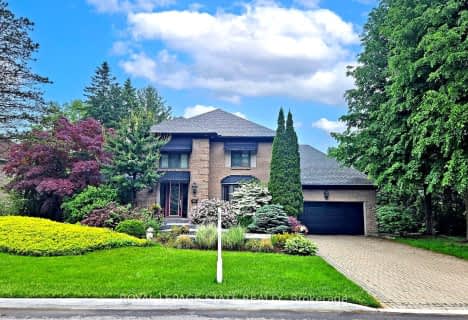Car-Dependent
- Almost all errands require a car.
Some Transit
- Most errands require a car.
Somewhat Bikeable
- Most errands require a car.

Ancaster Senior Public School
Elementary: PublicC H Bray School
Elementary: PublicSt. Ann (Ancaster) Catholic Elementary School
Elementary: CatholicSt. Joachim Catholic Elementary School
Elementary: CatholicFessenden School
Elementary: PublicImmaculate Conception Catholic Elementary School
Elementary: CatholicDundas Valley Secondary School
Secondary: PublicSt. Mary Catholic Secondary School
Secondary: CatholicSir Allan MacNab Secondary School
Secondary: PublicBishop Tonnos Catholic Secondary School
Secondary: CatholicAncaster High School
Secondary: PublicSt. Thomas More Catholic Secondary School
Secondary: Catholic-
James Smith Park
Garner Rd. W., Ancaster ON L9G 5E4 1.31km -
Village Green Park
Lodor and Church, Ancaster ON 1.88km -
Meadowlands Park
2.54km
-
CIBC
30 Wilson St W, Ancaster ON L9G 1N2 1.36km -
BMO Bank of Montreal
370 Wilson St E, Ancaster ON L9G 4S4 2.13km -
BMO Bank of Montreal
737 Golf Links Rd, Ancaster ON L9K 1L5 2.64km






















