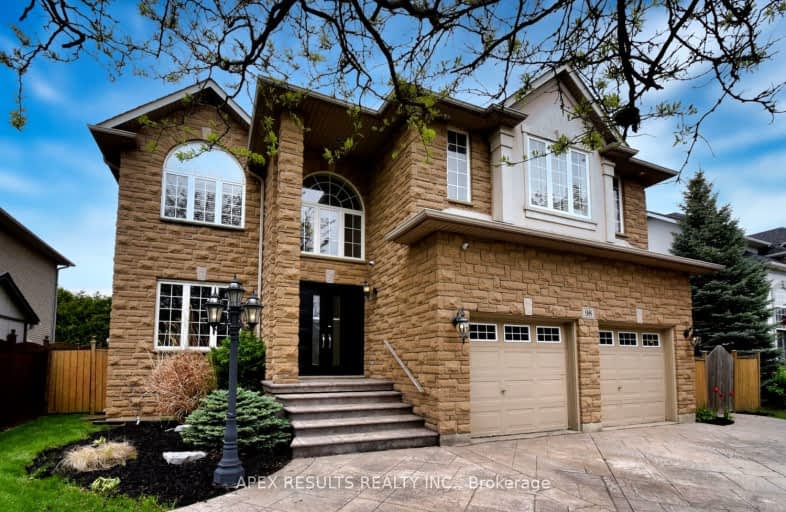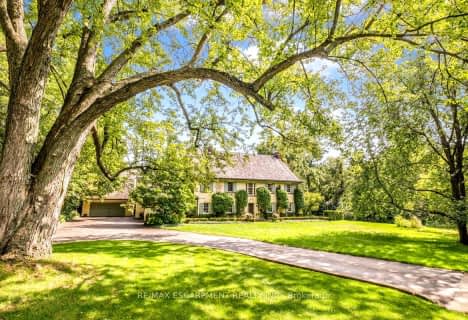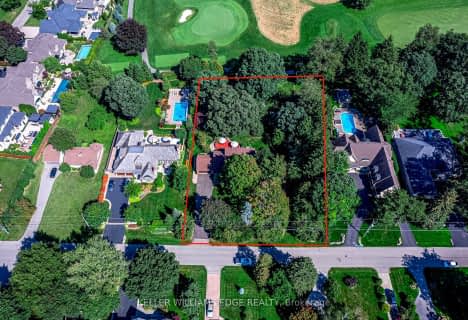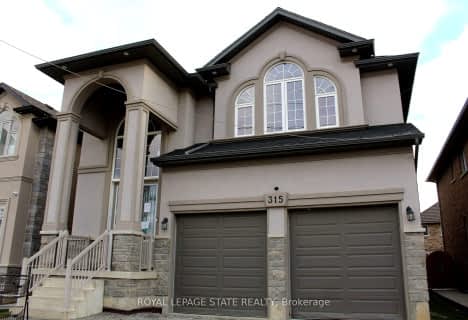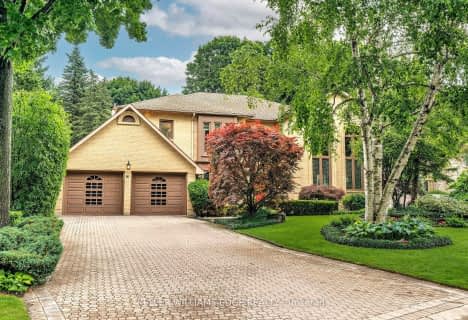Car-Dependent
- Most errands require a car.
Some Transit
- Most errands require a car.
Somewhat Bikeable
- Most errands require a car.

Tiffany Hills Elementary Public School
Elementary: PublicRousseau Public School
Elementary: PublicSt. Ann (Ancaster) Catholic Elementary School
Elementary: CatholicHoly Name of Mary Catholic Elementary School
Elementary: CatholicImmaculate Conception Catholic Elementary School
Elementary: CatholicAncaster Meadow Elementary Public School
Elementary: PublicDundas Valley Secondary School
Secondary: PublicSt. Mary Catholic Secondary School
Secondary: CatholicSir Allan MacNab Secondary School
Secondary: PublicBishop Tonnos Catholic Secondary School
Secondary: CatholicAncaster High School
Secondary: PublicSt. Thomas More Catholic Secondary School
Secondary: Catholic-
Meadowlands Park
0.73km -
James Smith Park
Garner Rd. W., Ancaster ON L9G 5E4 3.11km -
Macnab Playground
Hamilton ON 3.21km
-
BMO Bank of Montreal
737 Golf Links Rd, Ancaster ON L9K 1L5 1.16km -
BMO Bank of Montreal
930 Upper Paradise Rd, Hamilton ON L9B 2N1 2.98km -
TD Canada Trust ATM
781 Mohawk Rd W, Hamilton ON L9C 7B7 3.4km
