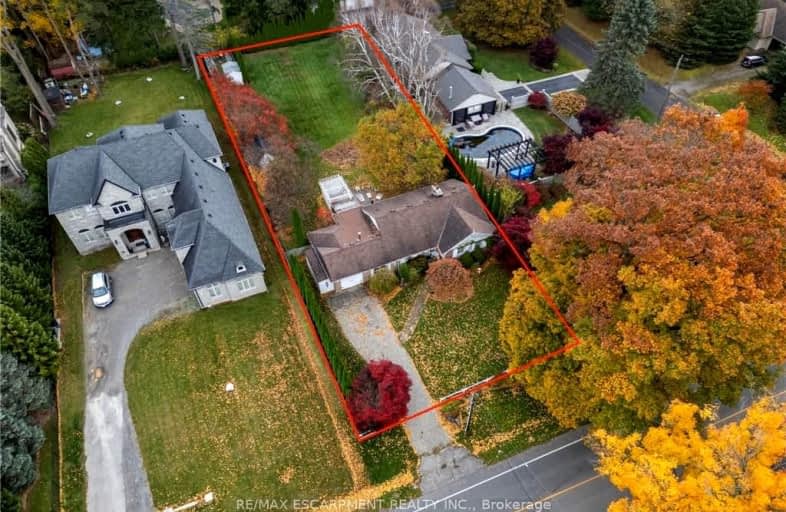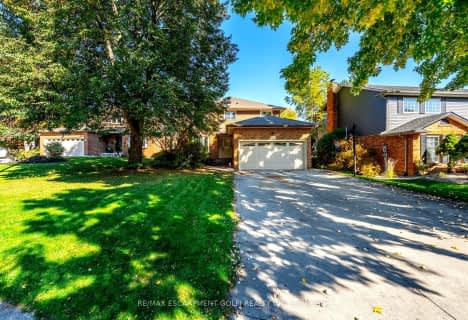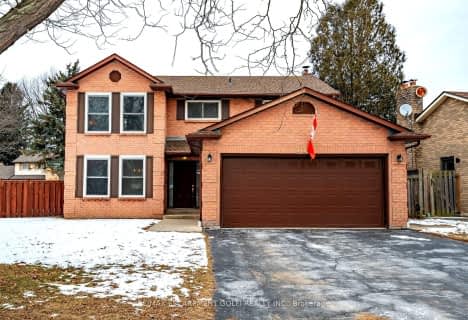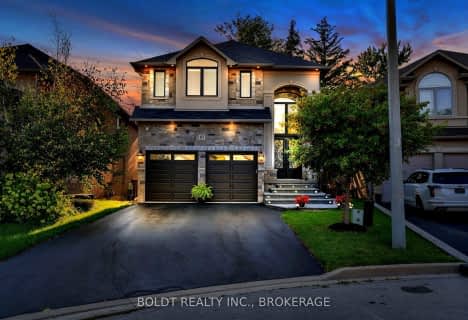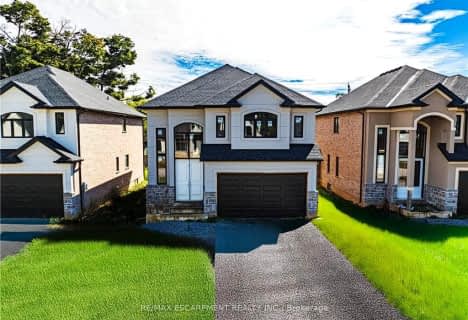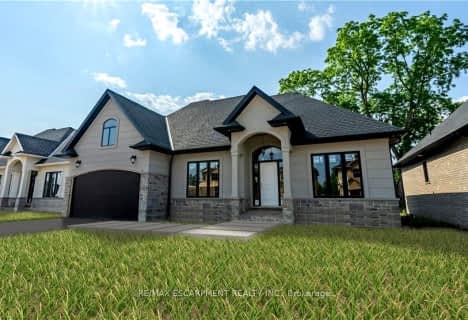Somewhat Walkable
- Some errands can be accomplished on foot.
Some Transit
- Most errands require a car.
Bikeable
- Some errands can be accomplished on bike.

Rousseau Public School
Elementary: PublicAncaster Senior Public School
Elementary: PublicC H Bray School
Elementary: PublicSt. Ann (Ancaster) Catholic Elementary School
Elementary: CatholicSt. Joachim Catholic Elementary School
Elementary: CatholicFessenden School
Elementary: PublicDundas Valley Secondary School
Secondary: PublicSt. Mary Catholic Secondary School
Secondary: CatholicSir Allan MacNab Secondary School
Secondary: PublicBishop Tonnos Catholic Secondary School
Secondary: CatholicAncaster High School
Secondary: PublicSt. Thomas More Catholic Secondary School
Secondary: Catholic-
Rancho Relaxo Private Dog Park
0.65km -
St John's on the Green
37 Halson St (Golf Links Rd.), Ancaster ON L9G 2S2 0.79km -
Lions Outdoor Pool Playground
1.1km
-
TD Canada Trust ATM
98 Wilson St W, Ancaster ON L9G 1N3 0.85km -
TD Bank Financial Group
98 Wilson St W, Ancaster ON L9G 1N3 0.86km -
BMO Bank of Montreal
977 Golf Links Rd, Ancaster ON L9K 1K1 3.59km
- 4 bath
- 4 bed
12 Bosworth Street, Brampton, Ontario • L9K 1N8 • Sandringham-Wellington North
