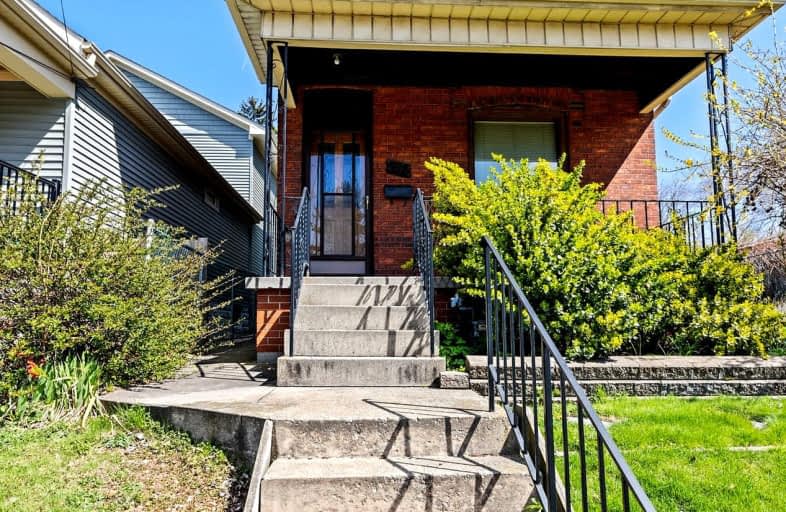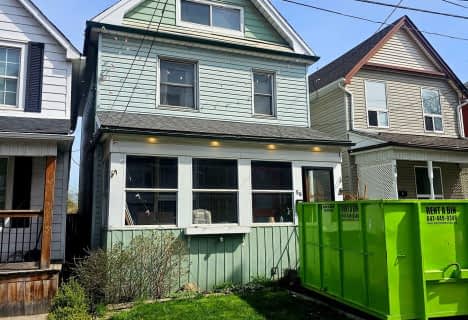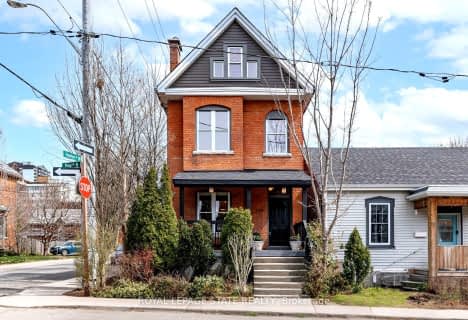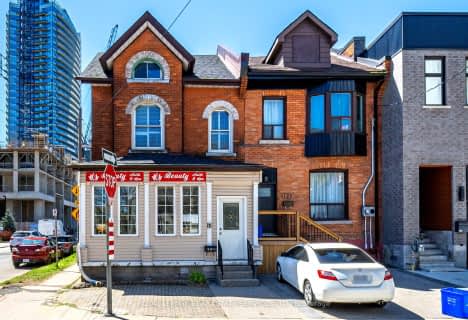Very Walkable
- Most errands can be accomplished on foot.
Some Transit
- Most errands require a car.
Very Bikeable
- Most errands can be accomplished on bike.

St. Patrick Catholic Elementary School
Elementary: CatholicSt. Brigid Catholic Elementary School
Elementary: CatholicHess Street Junior Public School
Elementary: PublicSt. Lawrence Catholic Elementary School
Elementary: CatholicBennetto Elementary School
Elementary: PublicDr. J. Edgar Davey (New) Elementary Public School
Elementary: PublicKing William Alter Ed Secondary School
Secondary: PublicTurning Point School
Secondary: PublicÉcole secondaire Georges-P-Vanier
Secondary: PublicAldershot High School
Secondary: PublicSir John A Macdonald Secondary School
Secondary: PublicCathedral High School
Secondary: Catholic-
Bayfront Park
325 Bay St N (at Strachan St W), Hamilton ON L8L 1M5 0.87km -
J.C. Beemer Park
86 Victor Blvd (Wilson St), Hamilton ON L9A 2V4 2.02km -
City Hall Parkette
Bay & Hunter, Hamilton ON 2.33km
-
Scotiabank
600 James St N (at Burlington St), Hamilton ON L8L 7Z2 0.12km -
Scotiabank
4 Hughson St S, Hamilton ON L8N 3Z1 2km -
BMO Bank of Montreal
50 Bay St S (at Main St W), Hamilton ON L8P 4V9 2.19km






















