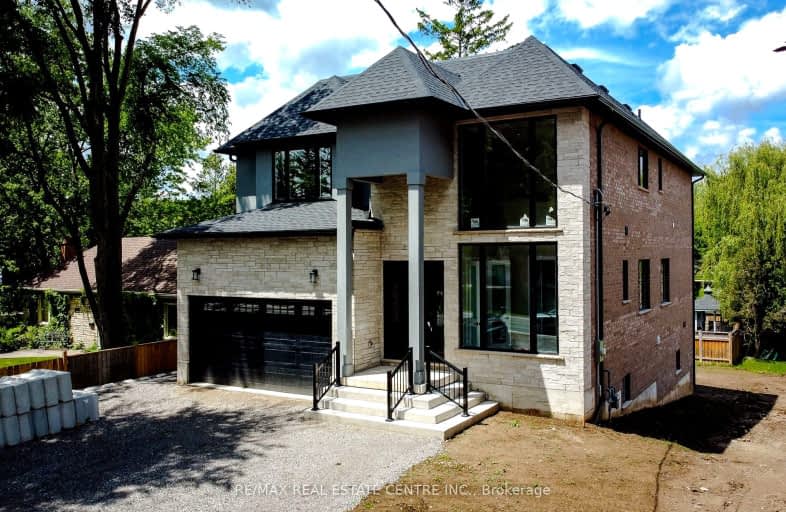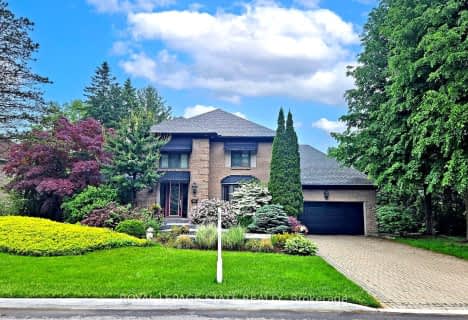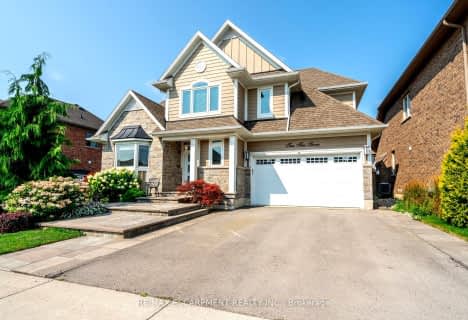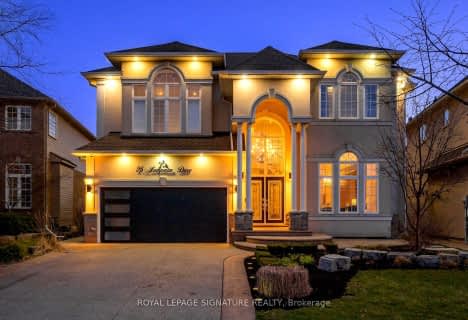Car-Dependent
- Most errands require a car.
Some Transit
- Most errands require a car.
Somewhat Bikeable
- Most errands require a car.

Tiffany Hills Elementary Public School
Elementary: PublicRousseau Public School
Elementary: PublicDundana Public School
Elementary: PublicHoly Name of Mary Catholic Elementary School
Elementary: CatholicImmaculate Conception Catholic Elementary School
Elementary: CatholicAncaster Meadow Elementary Public School
Elementary: PublicDundas Valley Secondary School
Secondary: PublicSt. Mary Catholic Secondary School
Secondary: CatholicSir Allan MacNab Secondary School
Secondary: PublicBishop Tonnos Catholic Secondary School
Secondary: CatholicAncaster High School
Secondary: PublicSt. Thomas More Catholic Secondary School
Secondary: Catholic- 5 bath
- 4 bed
- 3500 sqft
374 Woodworth Drive West, Hamilton, Ontario • L9G 2N3 • Ancaster
- 4 bath
- 4 bed
- 3000 sqft
208 John Frederick Drive, Hamilton, Ontario • L9G 0E5 • Ancaster
- 5 bath
- 4 bed
- 3000 sqft
197 Whittington Drive, Hamilton, Ontario • L9K 0H4 • Meadowlands
- 4 bath
- 4 bed
- 2500 sqft
139 Daffodil Crescent, Hamilton, Ontario • L9K 1E3 • Meadowlands





















