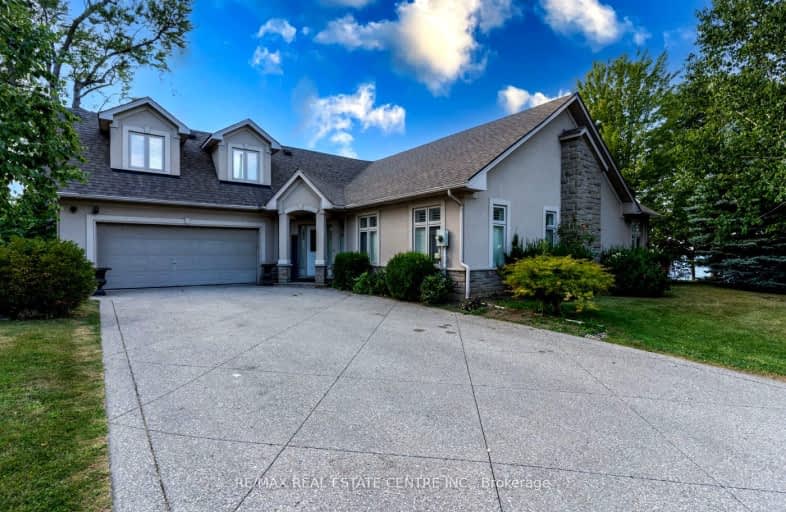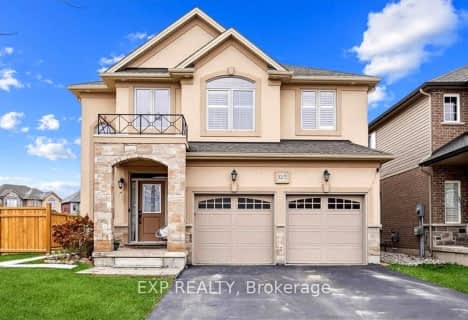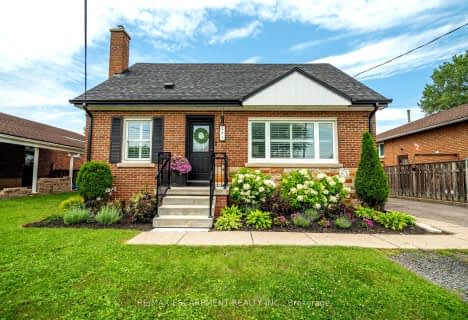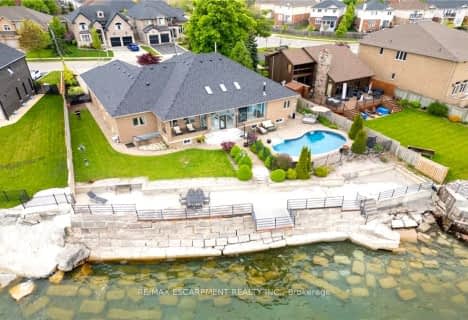
Car-Dependent
- Almost all errands require a car.
No Nearby Transit
- Almost all errands require a car.
Somewhat Bikeable
- Most errands require a car.

Our Lady of Peace Catholic Elementary School
Elementary: CatholicImmaculate Heart of Mary Catholic Elementary School
Elementary: CatholicSmith Public School
Elementary: PublicOur Lady of Fatima Catholic Elementary School
Elementary: CatholicSt. Gabriel Catholic Elementary School
Elementary: CatholicWinona Elementary Elementary School
Elementary: PublicGrimsby Secondary School
Secondary: PublicGlendale Secondary School
Secondary: PublicOrchard Park Secondary School
Secondary: PublicBlessed Trinity Catholic Secondary School
Secondary: CatholicSaltfleet High School
Secondary: PublicCardinal Newman Catholic Secondary School
Secondary: Catholic-
Winona Park
1328 Barton St E, Stoney Creek ON L8H 2W3 1.77km -
Grimsby Off-Leash Dog Park
Grimsby ON 8.93km -
Glendale Park
11.18km
-
RBC Royal Bank
1346 S Service Rd, Stoney Creek ON L8E 5C5 1.2km -
RBC Royal Bank
1282 Hwy No, Stoney Creek ON L8E 5K3 2.29km -
BMO Bank of Montreal
328 Arvin Ave, Stoney Creek ON L8E 2M4 6.99km
- 5 bath
- 4 bed
- 3500 sqft
37 Creanona Boulevard, Hamilton, Ontario • L8E 5G2 • Winona Park
















