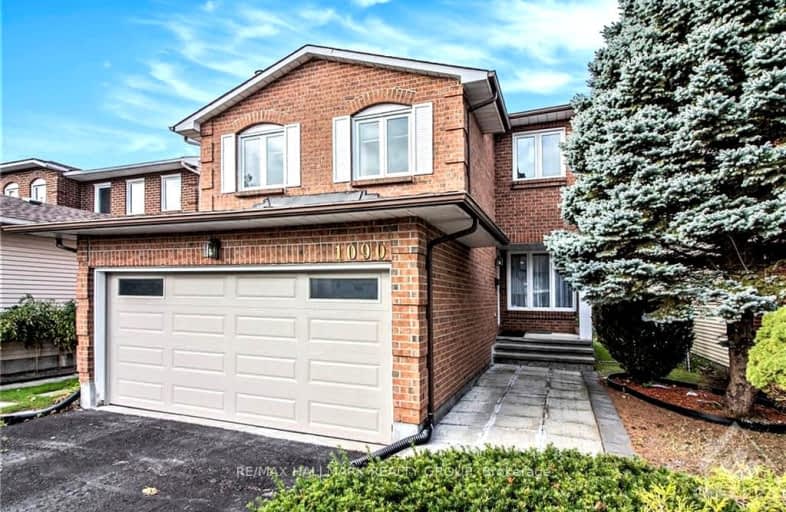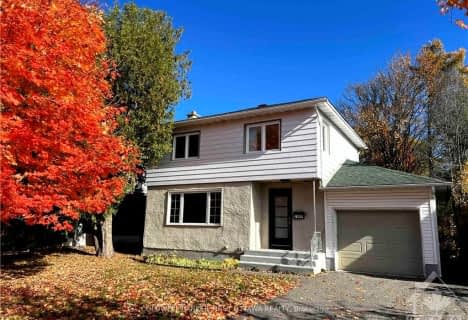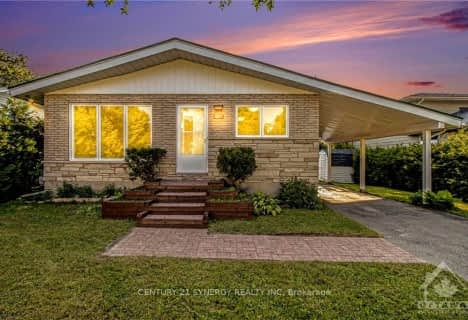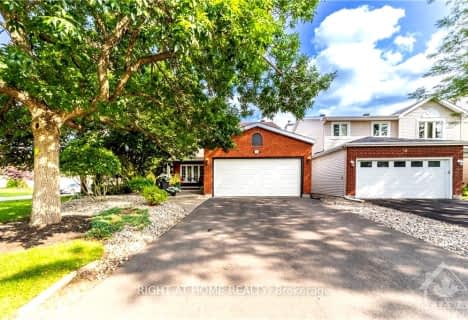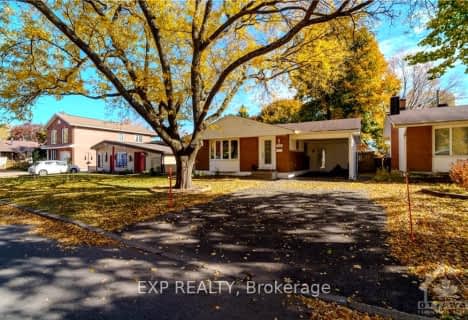
Hawthorne Public School
Elementary: PublicSt Marguerite d'Youville Elementary School
Elementary: CatholicÉcole élémentaire catholique Sainte-Bernadette
Elementary: CatholicRobert Bateman Public School
Elementary: PublicSt Thomas More Elementary School
Elementary: CatholicRoberta Bondar Public School
Elementary: PublicÉcole secondaire publique L'Alternative
Secondary: PublicHillcrest High School
Secondary: PublicÉcole secondaire des adultes Le Carrefour
Secondary: PublicRidgemont High School
Secondary: PublicÉcole secondaire catholique Franco-Cité
Secondary: CatholicCanterbury High School
Secondary: Public- 2 bath
- 3 bed
970 SHAMIR Avenue, Elmvale Acres and Area, Ontario • K1G 2T2 • 3703 - Elmvale Acres/Urbandale
- 4 bath
- 4 bed
14 CRAIGHALL Circle, Hunt Club - South Keys and Area, Ontario • K1T 4B4 • 3806 - Hunt Club Park/Greenboro
- 2 bath
- 3 bed
935 GOREN Avenue, Elmvale Acres and Area, Ontario • K1S 1N4 • 3703 - Elmvale Acres/Urbandale
- — bath
- — bed
1253 PEBBLE Road, Hunt Club - South Keys and Area, Ontario • K1V 7S1 • 3805 - South Keys
- — bath
- — bed
1989 NAPLES Avenue, Elmvale Acres and Area, Ontario • K1G 2B5 • 3703 - Elmvale Acres/Urbandale
- 2 bath
- 3 bed
2180 AUDREY Avenue, Elmvale Acres and Area, Ontario • K1G 1L2 • 3704 - Hawthorne Meadows
- 3 bath
- 3 bed
17 PICASSO Drive, Hunt Club - South Keys and Area, Ontario • K1G 5S9 • 3808 - Hunt Club Park
- 3 bath
- 3 bed
32 ELLISSON Way, Hunt Club - South Keys and Area, Ontario • K1G 4P6 • 3808 - Hunt Club Park
- 4 bath
- 3 bed
2838 GOTHWOOD Place, Blossom Park - Airport and Area, Ontario • K1T 2V5 • 2607 - Sawmill Creek/Timbermill
- 3 bath
- 3 bed
1045 KARSH Drive, Hunt Club - South Keys and Area, Ontario • K1R 7W2 • 3808 - Hunt Club Park
- 2 bath
- 3 bed
1978 FEATHERSTON Drive, Alta Vista and Area, Ontario • K1H 6P8 • 3609 - Guildwood Estates - Urbandale Acres
- 2 bath
- 3 bed
1993 NAPLES Avenue, Elmvale Acres and Area, Ontario • K1G 2B5 • 3703 - Elmvale Acres/Urbandale
