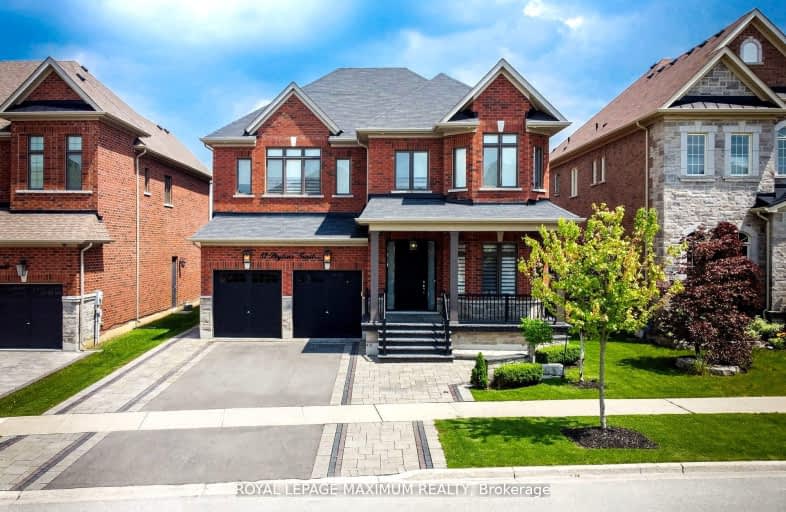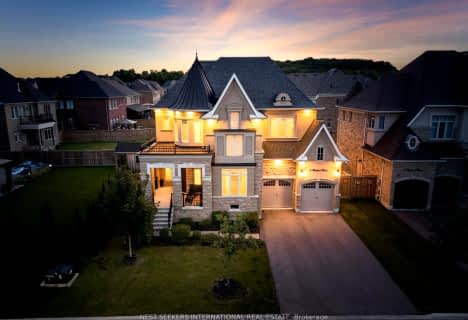
Car-Dependent
- Almost all errands require a car.
Somewhat Bikeable
- Almost all errands require a car.

Pope Francis Catholic Elementary School
Elementary: CatholicÉcole élémentaire La Fontaine
Elementary: PublicNobleton Public School
Elementary: PublicKleinburg Public School
Elementary: PublicSt John the Baptist Elementary School
Elementary: CatholicSt Mary Catholic Elementary School
Elementary: CatholicTommy Douglas Secondary School
Secondary: PublicKing City Secondary School
Secondary: PublicHumberview Secondary School
Secondary: PublicSt. Michael Catholic Secondary School
Secondary: CatholicSt Jean de Brebeuf Catholic High School
Secondary: CatholicEmily Carr Secondary School
Secondary: Public-
Humber Valley Parkette
282 Napa Valley Ave, Vaughan ON 10.75km -
Maple Trails Park
11.8km -
William Kennedy Park
Kennedy St (Corenr ridge Road), Aurora ON 14.78km
-
BMO Bank of Montreal
3737 Major MacKenzie Dr (at Weston Rd.), Vaughan ON L4H 0A2 9.97km -
TD Bank Financial Group
2933 Major MacKenzie Dr (Jane & Major Mac), Maple ON L6A 3N9 10.98km -
RBC Royal Bank
9100 Jane St, Maple ON L4K 0A4 11.06km


















