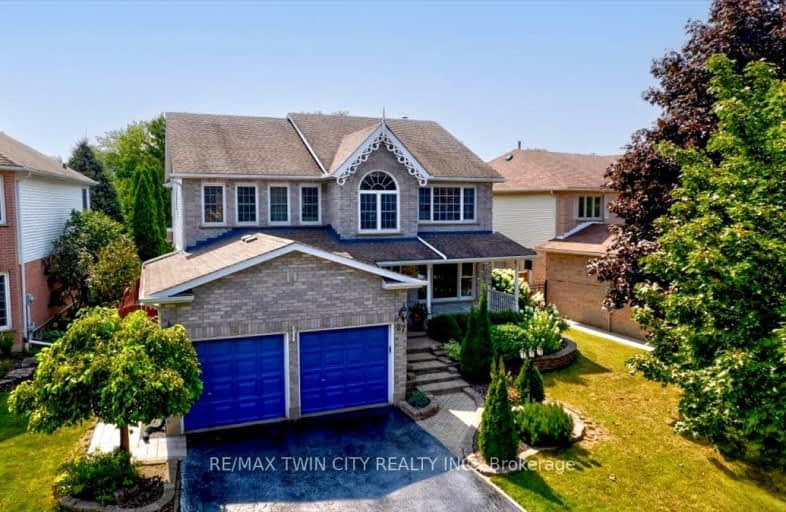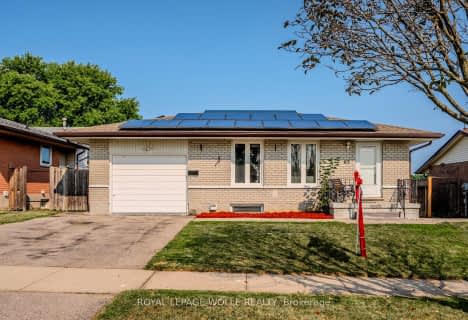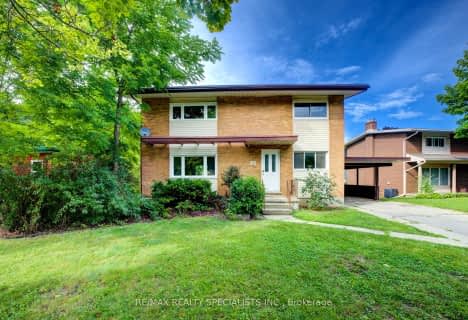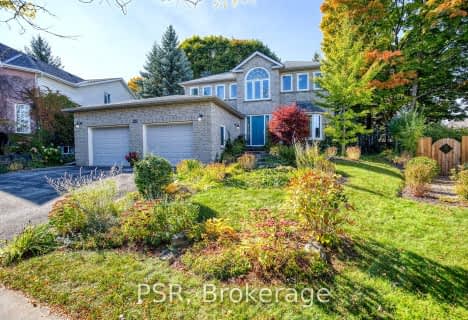Car-Dependent
- Most errands require a car.
Some Transit
- Most errands require a car.
Bikeable
- Some errands can be accomplished on bike.

St Mark Catholic Elementary School
Elementary: CatholicJohn Darling Public School
Elementary: PublicHoly Rosary Catholic Elementary School
Elementary: CatholicSt Dominic Savio Catholic Elementary School
Elementary: CatholicWestheights Public School
Elementary: PublicSandhills Public School
Elementary: PublicSt David Catholic Secondary School
Secondary: CatholicForest Heights Collegiate Institute
Secondary: PublicKitchener Waterloo Collegiate and Vocational School
Secondary: PublicBluevale Collegiate Institute
Secondary: PublicWaterloo Collegiate Institute
Secondary: PublicResurrection Catholic Secondary School
Secondary: Catholic-
Bankside Park
Kitchener ON N2N 3K3 0.79km -
Resurrection Park
Resurrection Dr (Northmanor Cres.), Waterloo ON 1.41km -
Westvale Park
Westvale Dr, Waterloo ON 2.19km
-
President's Choice Financial
875 Highland Rd W, Kitchener ON N2N 2Y2 1.23km -
TD Bank Financial Group
875 Highland Rd W (at Fischer Hallman Rd), Kitchener ON N2N 2Y2 1.4km -
Scotiabank
420 the Boardwalk (at Ira Needles Blvd), Waterloo ON N2T 0A6 2.02km
- 3 bath
- 4 bed
- 2500 sqft
220 Sunny Meadow Court, Kitchener, Ontario • N2N 3R3 • Kitchener

















