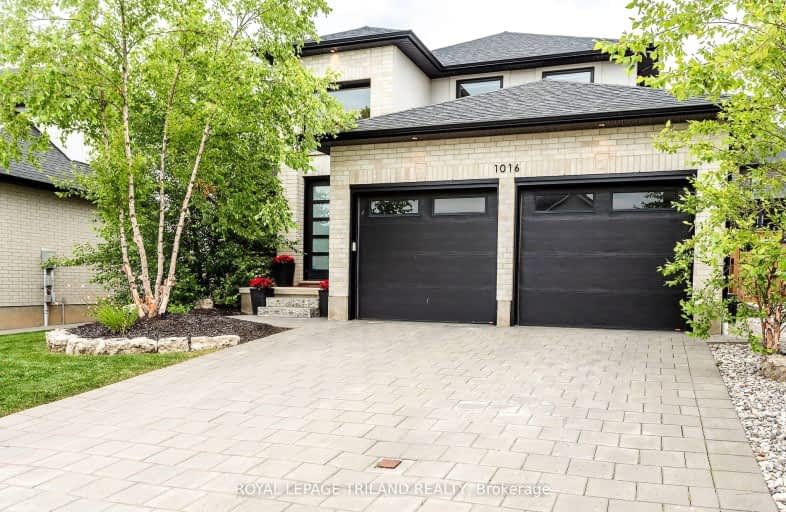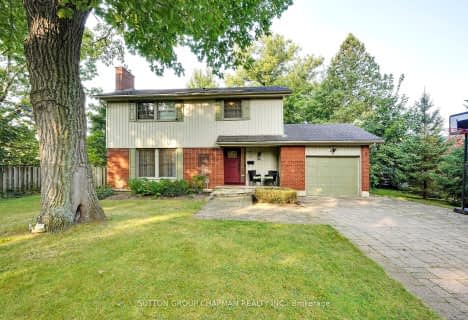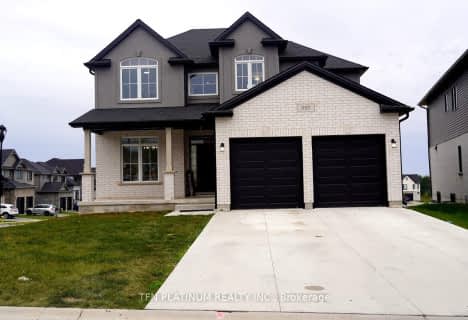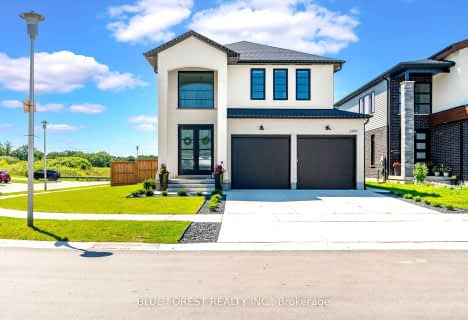Car-Dependent
- Almost all errands require a car.
19
/100
Some Transit
- Most errands require a car.
28
/100
Somewhat Bikeable
- Most errands require a car.
33
/100

St George Separate School
Elementary: Catholic
2.60 km
St. Nicholas Senior Separate School
Elementary: Catholic
1.04 km
John Dearness Public School
Elementary: Public
2.29 km
St Theresa Separate School
Elementary: Catholic
2.00 km
Byron Northview Public School
Elementary: Public
1.57 km
Byron Southwood Public School
Elementary: Public
2.21 km
Westminster Secondary School
Secondary: Public
6.55 km
St. Andre Bessette Secondary School
Secondary: Catholic
6.56 km
St Thomas Aquinas Secondary School
Secondary: Catholic
2.11 km
Oakridge Secondary School
Secondary: Public
3.99 km
Sir Frederick Banting Secondary School
Secondary: Public
6.35 km
Saunders Secondary School
Secondary: Public
5.62 km
-
Scenic View Park
Ironwood Rd (at Dogwood Cres.), London ON 1.61km -
Ironwood Park
London ON 1.63km -
Springbank Park
1080 Commissioners Rd W (at Rivers Edge Dr.), London ON N6K 1C3 3.35km
-
TD Bank Financial Group
3030 Colonel Talbot Rd, London ON N6P 0B3 4.33km -
BMO Bank of Montreal
10166 Glendon Dr, Komoka ON N0L 1R0 5.3km -
Scotiabank
755 Wonderland Rd N, London ON N6H 4L1 5.36km














