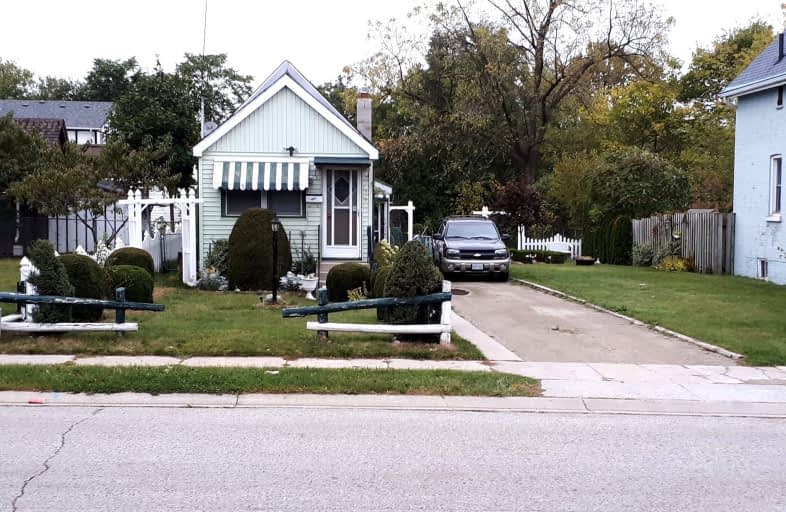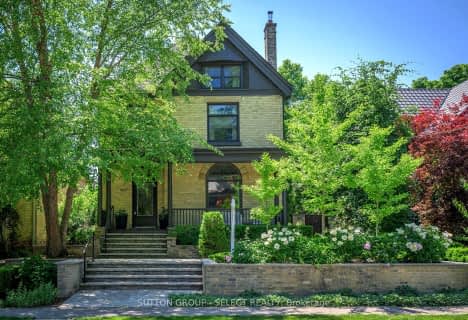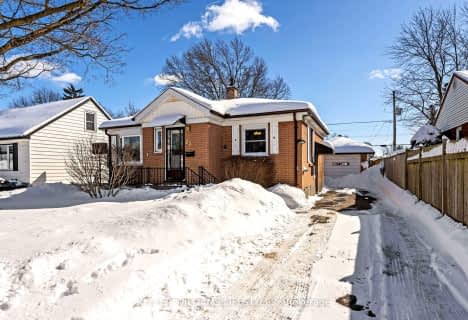Somewhat Walkable
- Some errands can be accomplished on foot.
Good Transit
- Some errands can be accomplished by public transportation.
Bikeable
- Some errands can be accomplished on bike.

Holy Cross Separate School
Elementary: CatholicTrafalgar Public School
Elementary: PublicSt Mary School
Elementary: CatholicEast Carling Public School
Elementary: PublicLester B Pearson School for the Arts
Elementary: PublicAcadémie de la Tamise
Elementary: PublicRobarts Provincial School for the Deaf
Secondary: ProvincialG A Wheable Secondary School
Secondary: PublicThames Valley Alternative Secondary School
Secondary: PublicB Davison Secondary School Secondary School
Secondary: PublicJohn Paul II Catholic Secondary School
Secondary: CatholicH B Beal Secondary School
Secondary: Public-
McCormick Park
Curry St, London ON 1.06km -
Silverwood Park
London ON 1.14km -
Kale & Murtle's
96 Mamelon St, London ON N5Z 1Y1 1.41km
-
HSBC ATM
450 Highbury Ave N, London ON N5W 5L2 1.41km -
TD Canada Trust Branch and ATM
380 Wellington St, London ON N6A 5B5 2.41km -
BMO Bank of Montreal
957 Hamilton Rd, London ON N5W 1A2 2.43km






















