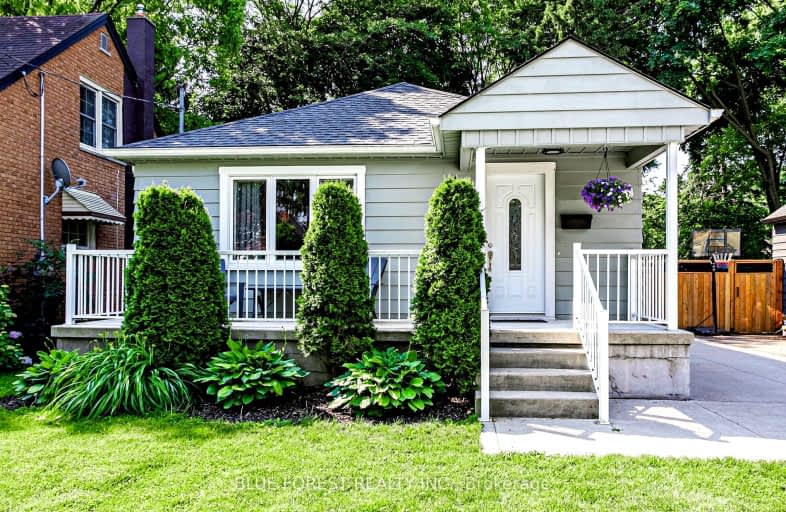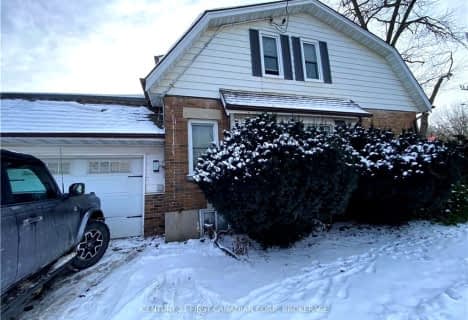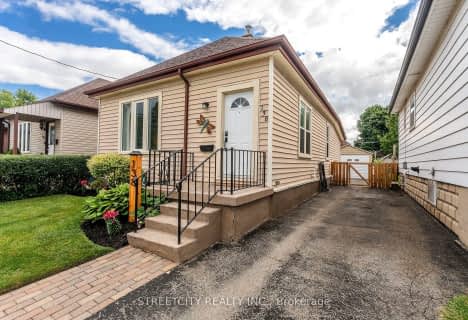Somewhat Walkable
- Some errands can be accomplished on foot.
68
/100
Some Transit
- Most errands require a car.
47
/100
Bikeable
- Some errands can be accomplished on bike.
58
/100

Holy Cross Separate School
Elementary: Catholic
1.22 km
Trafalgar Public School
Elementary: Public
1.49 km
St Pius X Separate School
Elementary: Catholic
1.41 km
Ealing Public School
Elementary: Public
1.26 km
Académie de la Tamise
Elementary: Public
0.79 km
Prince Charles Public School
Elementary: Public
1.14 km
Robarts Provincial School for the Deaf
Secondary: Provincial
2.54 km
Robarts/Amethyst Demonstration Secondary School
Secondary: Provincial
2.54 km
G A Wheable Secondary School
Secondary: Public
2.54 km
Thames Valley Alternative Secondary School
Secondary: Public
0.82 km
B Davison Secondary School Secondary School
Secondary: Public
2.03 km
John Paul II Catholic Secondary School
Secondary: Catholic
2.29 km
-
Kiwanis Park
Wavell St (Highbury & Brydges), London ON 0.95km -
Vimy Ridge Park
1443 Trafalgar St, London ON N5W 0A8 1km -
Victoria Park, London, Ontario
580 Clarence St, London ON N6A 3G1 1.17km
-
HSBC ATM
450 Highbury Ave N, London ON N5W 5L2 0.34km -
BMO Bank of Montreal
1298 Trafalgar, London ON N5Z 1H9 0.63km -
Cibc ATM
1331 Dundas St, London ON N5W 5P3 0.68km














