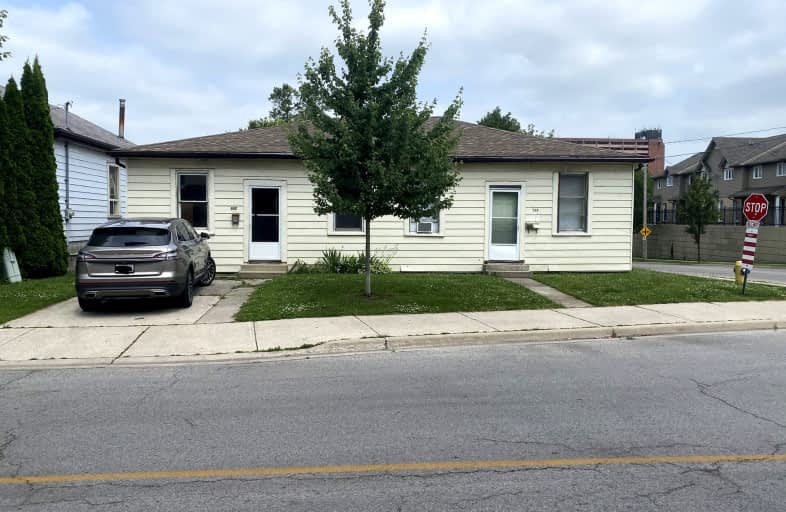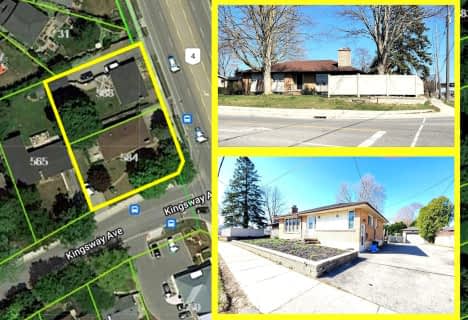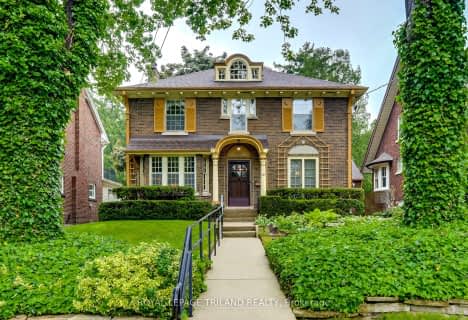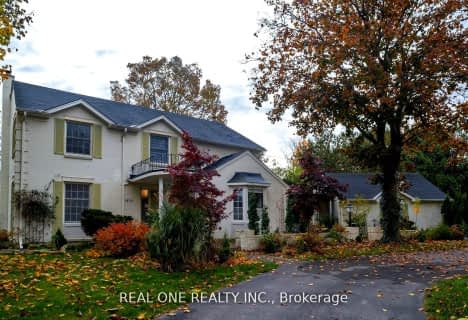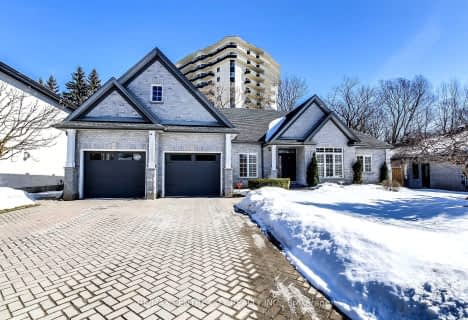Walker's Paradise
- Daily errands do not require a car.
Good Transit
- Some errands can be accomplished by public transportation.
Very Bikeable
- Most errands can be accomplished on bike.

St Michael
Elementary: CatholicVictoria Public School
Elementary: PublicSt Georges Public School
Elementary: PublicRyerson Public School
Elementary: PublicLord Roberts Public School
Elementary: PublicJeanne-Sauvé Public School
Elementary: PublicÉcole secondaire Gabriel-Dumont
Secondary: PublicÉcole secondaire catholique École secondaire Monseigneur-Bruyère
Secondary: CatholicLondon South Collegiate Institute
Secondary: PublicLondon Central Secondary School
Secondary: PublicCatholic Central High School
Secondary: CatholicH B Beal Secondary School
Secondary: Public-
Ann Street Park
62 Ann St, London ON 0.32km -
Piccadilly Park
Waterloo St (btwn Kenneth & Pall Mall), London ON 0.56km -
Gibbons Park
2A Grosvenor St (at Victoria St.), London ON N6A 2B1 0.55km
-
Scotiabank
316 Oxford St E, London ON N6A 1V5 0.68km -
VersaBank
140 Fullarton St, London ON N6A 5P2 0.79km -
RBC Royal Bank
383 Richmond St, London ON N6A 3C4 1.12km
- 2 bath
- 5 bed
- 3000 sqft
1312 Corley Drive North Drive East, London, Ontario • N6G 4K5 • North A
- 3 bath
- 4 bed
- 2500 sqft
1476 Corley Drive North, London North, Ontario • N6G 2K4 • North A
