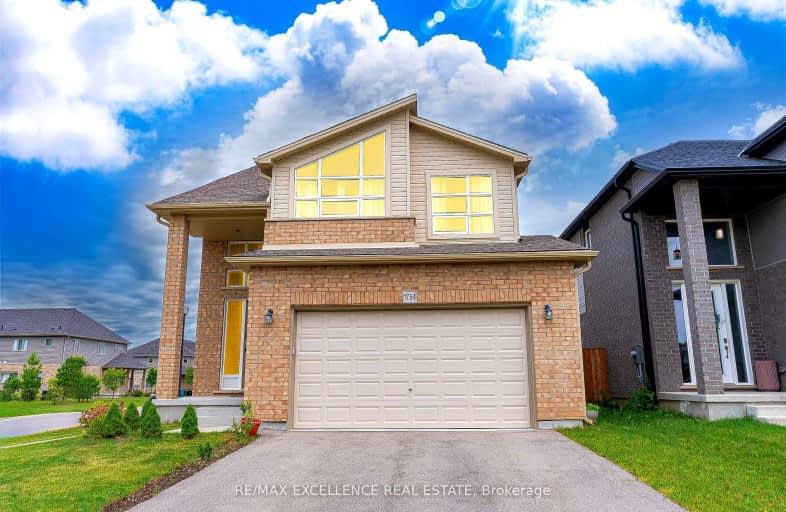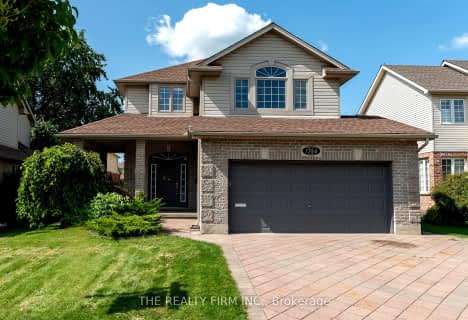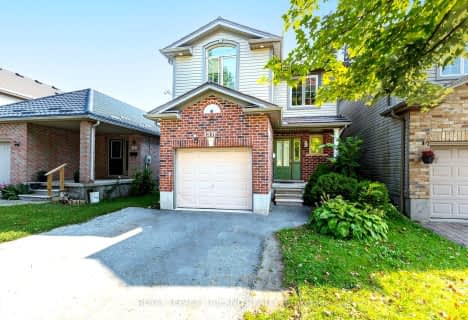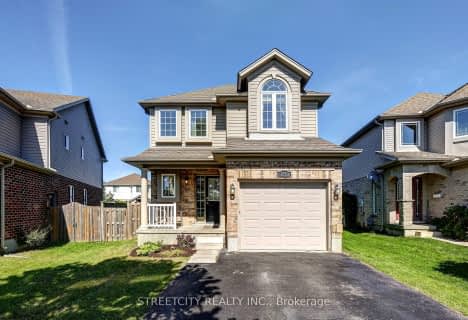Car-Dependent
- Almost all errands require a car.
8
/100
Some Transit
- Most errands require a car.
26
/100
Bikeable
- Some errands can be accomplished on bike.
50
/100

Cedar Hollow Public School
Elementary: Public
0.34 km
St Anne's Separate School
Elementary: Catholic
2.57 km
École élémentaire catholique Ste-Jeanne-d'Arc
Elementary: Catholic
2.42 km
Hillcrest Public School
Elementary: Public
2.51 km
St Mark
Elementary: Catholic
1.88 km
Northridge Public School
Elementary: Public
1.68 km
Robarts Provincial School for the Deaf
Secondary: Provincial
3.56 km
Robarts/Amethyst Demonstration Secondary School
Secondary: Provincial
3.56 km
École secondaire Gabriel-Dumont
Secondary: Public
3.43 km
École secondaire catholique École secondaire Monseigneur-Bruyère
Secondary: Catholic
3.45 km
Montcalm Secondary School
Secondary: Public
2.19 km
A B Lucas Secondary School
Secondary: Public
2.76 km
-
Cayuga Park
London ON 2.3km -
Constitution Park
735 Grenfell Dr, London ON N5X 2C4 2.48km -
The Great Escape
1295 Highbury Ave N, London ON N5Y 5L3 2.59km
-
Bitcoin Depot - Bitcoin ATM
1472 Huron St, London ON N5V 2E5 2.51km -
TD Bank Financial Group
1314 Huron St (at Highbury Ave), London ON N5Y 4V2 2.7km -
TD Canada Trust ATM
608 Fanshawe Park Rd E, London ON N5X 1L1 3.34km













