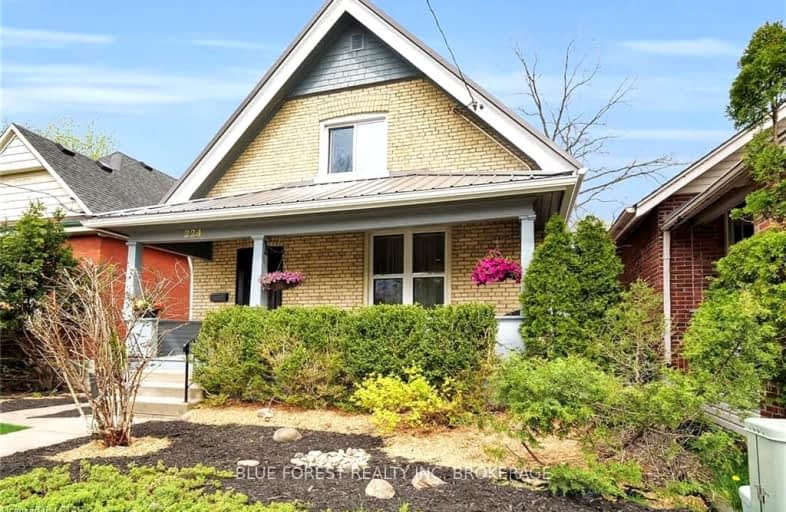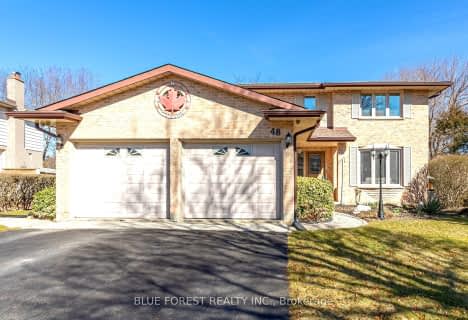Somewhat Walkable
- Some errands can be accomplished on foot.
Good Transit
- Some errands can be accomplished by public transportation.
Very Bikeable
- Most errands can be accomplished on bike.

St Michael
Elementary: CatholicSt Georges Public School
Elementary: PublicUniversity Heights Public School
Elementary: PublicSt. Kateri Separate School
Elementary: CatholicRyerson Public School
Elementary: PublicStoneybrook Public School
Elementary: PublicÉcole secondaire Gabriel-Dumont
Secondary: PublicÉcole secondaire catholique École secondaire Monseigneur-Bruyère
Secondary: CatholicMother Teresa Catholic Secondary School
Secondary: CatholicLondon Central Secondary School
Secondary: PublicCatholic Central High School
Secondary: CatholicA B Lucas Secondary School
Secondary: Public-
Doidge Park
269 Cheapside St (at Wellington St.), London ON 1.22km -
Adelaide Street Wells Park
London ON 1.53km -
Gibbons Park Splash Pad
2 Grosvenor St, London ON N6A 1Y4 1.58km
-
TD Canada Trust Branch and ATM
1137 Richmond St, London ON N6A 3K6 0.56km -
Scotiabank
Elgin Dr Comm Ctr Basement, London ON N6A 3K7 1.16km -
Scotiabank
1349 Western Rd, London ON N6G 1H3 1.4km















