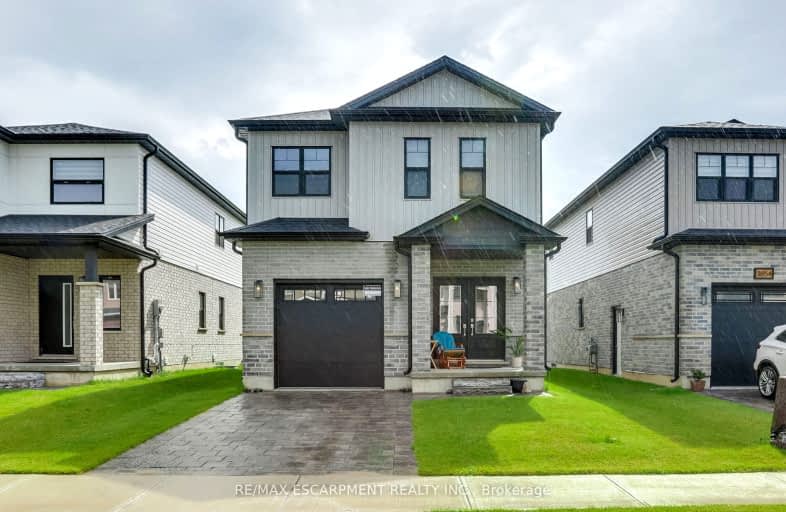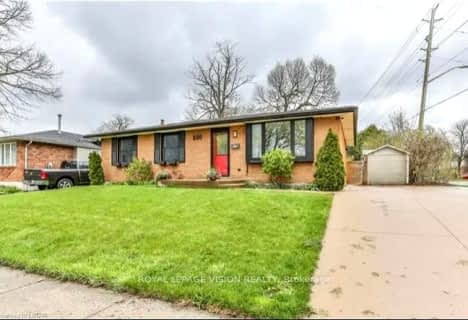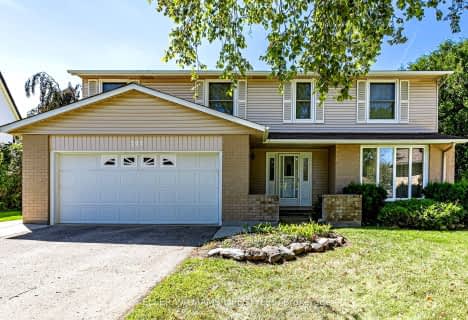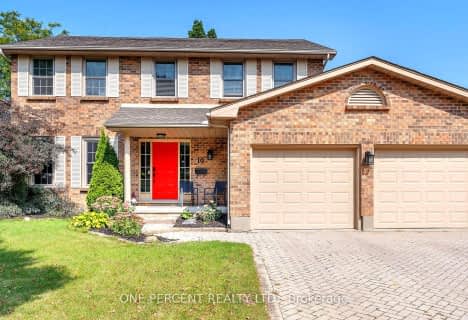Car-Dependent
- Most errands require a car.
45
/100
Some Transit
- Most errands require a car.
28
/100
Somewhat Bikeable
- Most errands require a car.
38
/100

St Jude Separate School
Elementary: Catholic
2.85 km
Arthur Ford Public School
Elementary: Public
3.23 km
Sir Isaac Brock Public School
Elementary: Public
2.27 km
Sir Arthur Carty Separate School
Elementary: Catholic
2.65 km
Ashley Oaks Public School
Elementary: Public
2.39 km
St Anthony Catholic French Immersion School
Elementary: Catholic
2.59 km
G A Wheable Secondary School
Secondary: Public
6.50 km
Westminster Secondary School
Secondary: Public
3.99 km
London South Collegiate Institute
Secondary: Public
5.38 km
London Central Secondary School
Secondary: Public
7.43 km
Sir Wilfrid Laurier Secondary School
Secondary: Public
5.46 km
Saunders Secondary School
Secondary: Public
3.27 km














