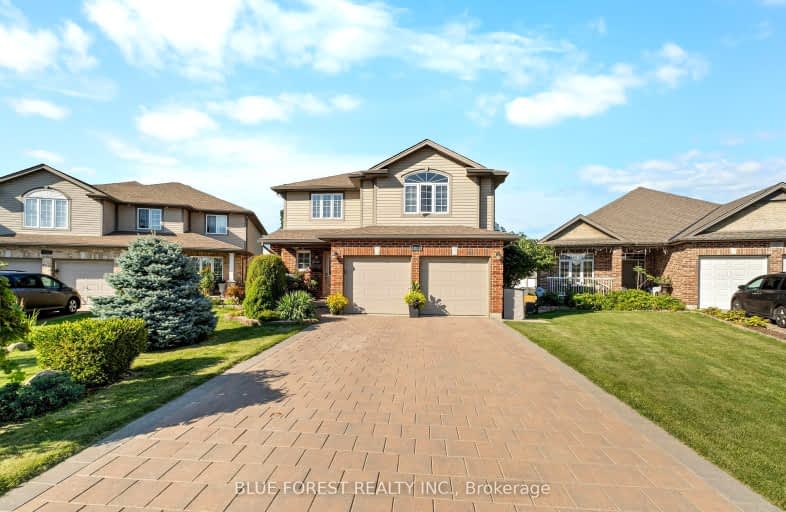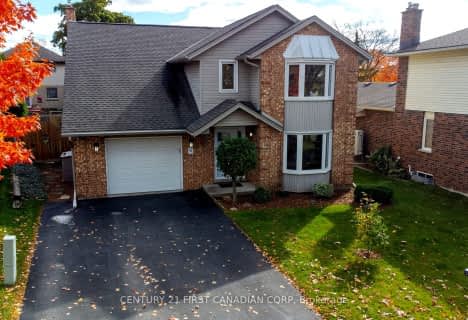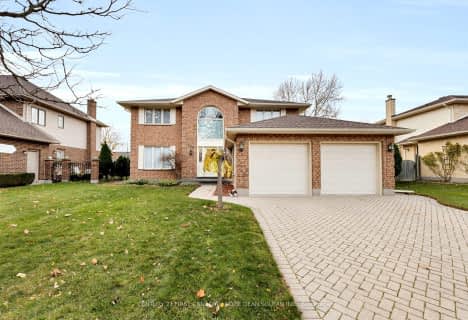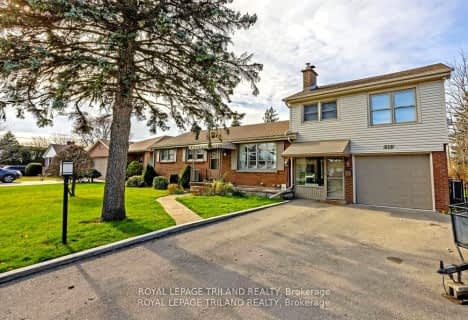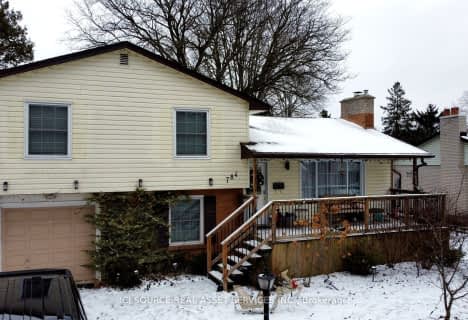Somewhat Walkable
- Some errands can be accomplished on foot.
Some Transit
- Most errands require a car.
Somewhat Bikeable
- Most errands require a car.

Rick Hansen Public School
Elementary: PublicSir Isaac Brock Public School
Elementary: PublicCleardale Public School
Elementary: PublicSir Arthur Carty Separate School
Elementary: CatholicAshley Oaks Public School
Elementary: PublicSt Anthony Catholic French Immersion School
Elementary: CatholicG A Wheable Secondary School
Secondary: PublicB Davison Secondary School Secondary School
Secondary: PublicWestminster Secondary School
Secondary: PublicLondon South Collegiate Institute
Secondary: PublicSir Wilfrid Laurier Secondary School
Secondary: PublicSaunders Secondary School
Secondary: Public-
Ashley Oaks Public School
Ontario 0.66km -
St. Lawrence Park
Ontario 1.36km -
Fantasy Grounds
2.23km
-
Scotiabank
647 Wellington, London ON N6C 4R4 2.08km -
CoinFlip Bitcoin ATM
132 Commissioners Rd W, London ON N6J 1X8 2.22km -
CIBC
1105 Wellington Rd (in White Oaks Mall), London ON N6E 1V4 2.24km
