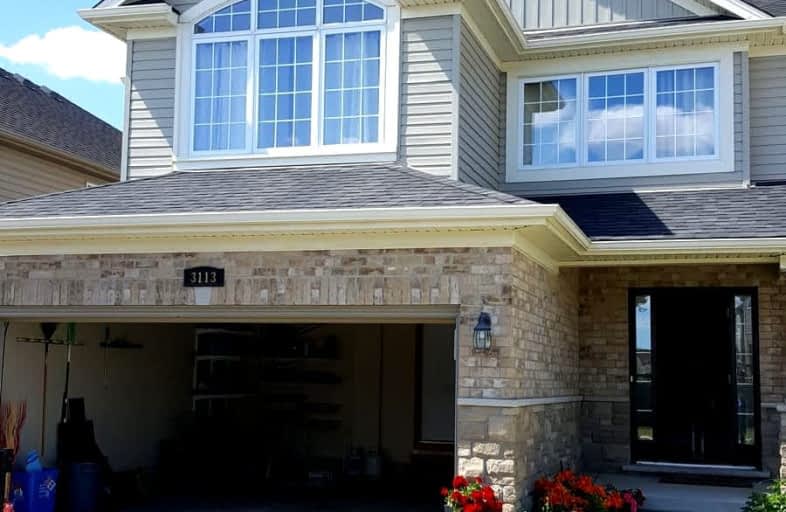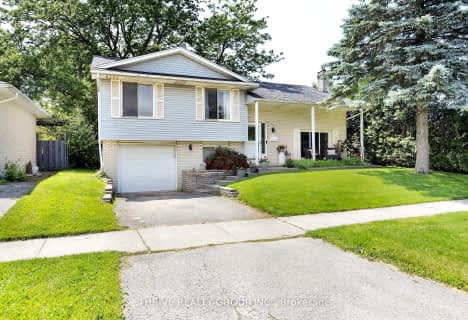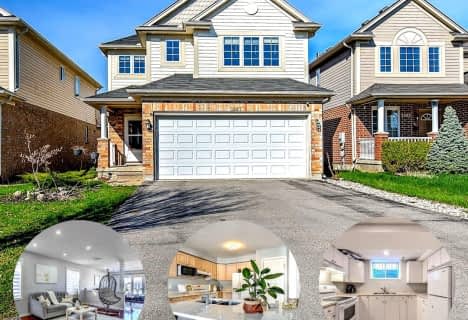Car-Dependent
- Most errands require a car.
Some Transit
- Most errands require a car.
Somewhat Bikeable
- Most errands require a car.

St Jude Separate School
Elementary: CatholicArthur Ford Public School
Elementary: PublicSir Isaac Brock Public School
Elementary: PublicCleardale Public School
Elementary: PublicSir Arthur Carty Separate School
Elementary: CatholicAshley Oaks Public School
Elementary: PublicG A Wheable Secondary School
Secondary: PublicWestminster Secondary School
Secondary: PublicLondon South Collegiate Institute
Secondary: PublicLondon Central Secondary School
Secondary: PublicSir Wilfrid Laurier Secondary School
Secondary: PublicSaunders Secondary School
Secondary: Public-
St. Lawrence Park
Ontario 1.27km -
Ashley Oaks Public School
Ontario 1.33km -
Jesse Davidson Park
731 Viscount Rd, London ON 2.04km
-
Banque Nationale du Canada
3189 Wonderland Rd S, London ON N6L 1R4 1.82km -
TD Canada Trust Branch and ATM
1420 Ernest Ave, London ON N6E 2H8 1.86km -
TD Bank Financial Group
1420 Ernest Ave, London ON N6E 2H8 1.86km





















