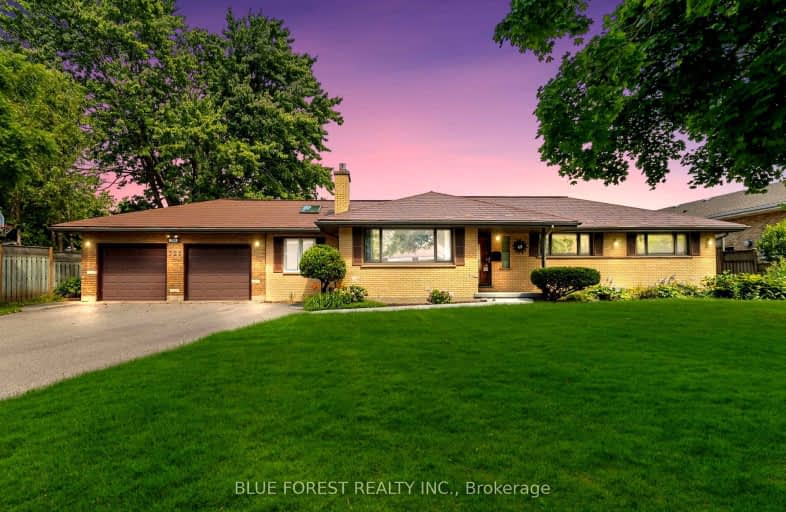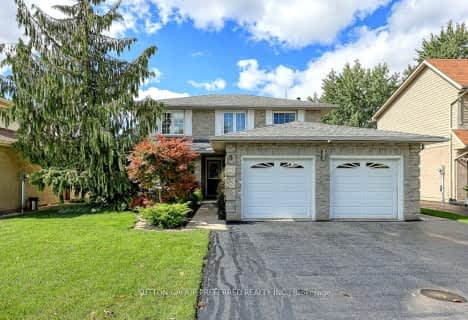
3D Walkthrough
Very Walkable
- Most errands can be accomplished on foot.
79
/100
Some Transit
- Most errands require a car.
48
/100
Bikeable
- Some errands can be accomplished on bike.
60
/100

Nicholas Wilson Public School
Elementary: Public
0.60 km
St Francis School
Elementary: Catholic
1.30 km
Rick Hansen Public School
Elementary: Public
0.85 km
Sir Arthur Carty Separate School
Elementary: Catholic
1.30 km
St Anthony Catholic French Immersion School
Elementary: Catholic
1.46 km
White Oaks Public School
Elementary: Public
1.12 km
G A Wheable Secondary School
Secondary: Public
3.38 km
B Davison Secondary School Secondary School
Secondary: Public
4.05 km
London South Collegiate Institute
Secondary: Public
3.45 km
Sir Wilfrid Laurier Secondary School
Secondary: Public
1.57 km
Catholic Central High School
Secondary: Catholic
5.25 km
H B Beal Secondary School
Secondary: Public
5.18 km
-
Thames Talbot Land Trust
944 Western Counties Rd, London ON N6C 2V4 1.19km -
Caesar Dog Park
London ON 2.2km -
Rowntree Park
ON 2.75km
-
Libro Credit Union
841 Wellington Rd S (at Southdale Rd.), London ON N6E 3R5 0.3km -
Scotiabank
639 Southdale Rd E (Montgomery Rd.), London ON N6E 3M2 0.49km -
TD Bank Financial Group
1420 Ernest Ave, London ON N6E 2H8 1.28km













