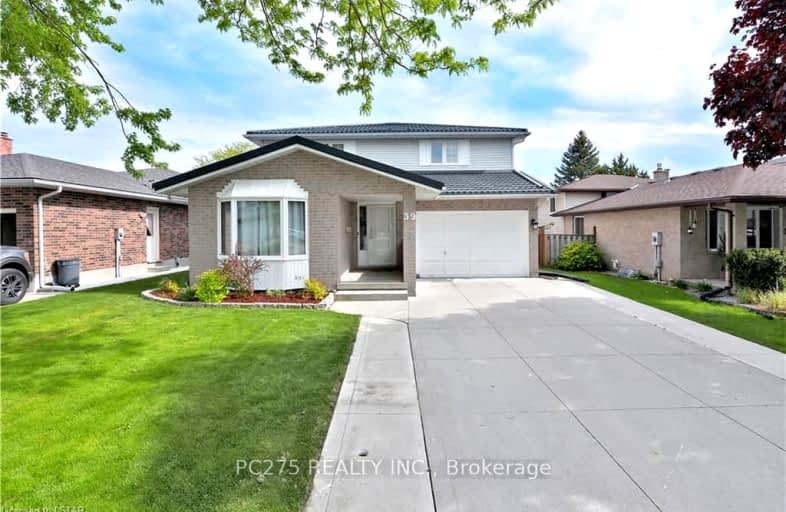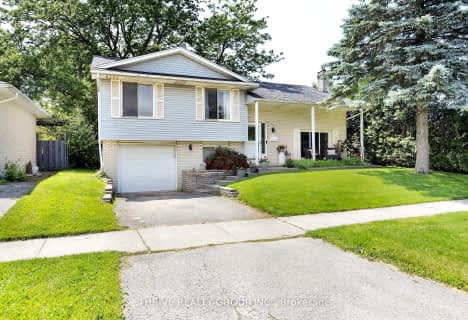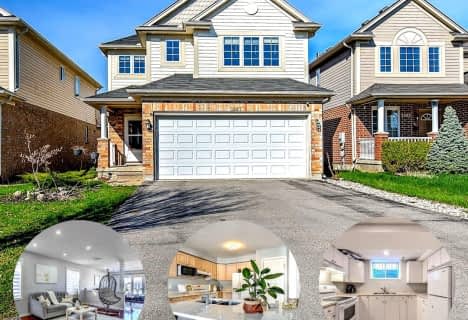Somewhat Walkable
- Some errands can be accomplished on foot.
Some Transit
- Most errands require a car.
Somewhat Bikeable
- Most errands require a car.

Sir George Etienne Cartier Public School
Elementary: PublicSir Isaac Brock Public School
Elementary: PublicCleardale Public School
Elementary: PublicSir Arthur Carty Separate School
Elementary: CatholicMountsfield Public School
Elementary: PublicAshley Oaks Public School
Elementary: PublicG A Wheable Secondary School
Secondary: PublicWestminster Secondary School
Secondary: PublicLondon South Collegiate Institute
Secondary: PublicSir Wilfrid Laurier Secondary School
Secondary: PublicCatholic Central High School
Secondary: CatholicSaunders Secondary School
Secondary: Public-
Ashley Oaks Public School
Ontario 0.97km -
St. Lawrence Park
Ontario 1.25km -
Basil Grover Park
London ON 1.67km
-
Localcoin Bitcoin ATM - Hasty Market
99 Belmont Dr, London ON N6J 4K2 0.94km -
BMO Bank of Montreal
1795 Ernest Ave, London ON N6E 2V5 0.97km -
RBC Royal Bank ATM
1790 Ernest Ave, London ON N6E 3A6 1.07km





















