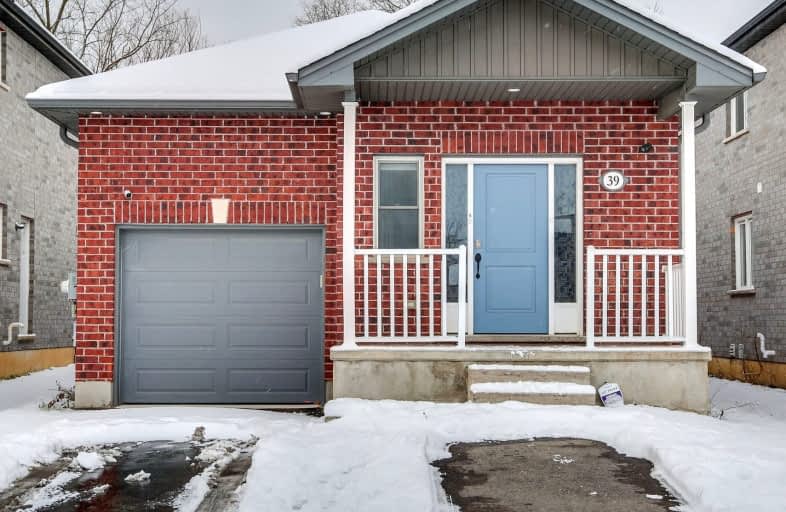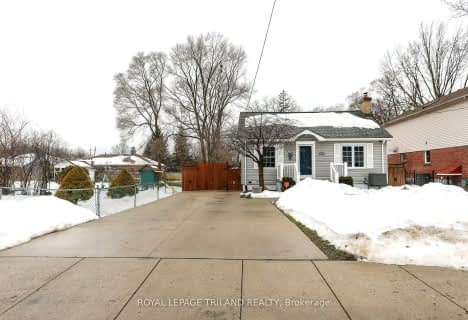Somewhat Walkable
- Some errands can be accomplished on foot.
Good Transit
- Some errands can be accomplished by public transportation.
Very Bikeable
- Most errands can be accomplished on bike.

Holy Rosary Separate School
Elementary: CatholicAberdeen Public School
Elementary: PublicTecumseh Public School
Elementary: PublicLester B Pearson School for the Arts
Elementary: PublicSt. John French Immersion School
Elementary: CatholicPrincess Elizabeth Public School
Elementary: PublicG A Wheable Secondary School
Secondary: PublicB Davison Secondary School Secondary School
Secondary: PublicLondon South Collegiate Institute
Secondary: PublicLondon Central Secondary School
Secondary: PublicCatholic Central High School
Secondary: CatholicH B Beal Secondary School
Secondary: Public-
Maitland Park
London ON 0.37km -
Tecumseh School Playground
London ON 1.17km -
Grand Wood Park
1.18km
-
BMO Bank of Montreal
643 Commissioners Rd E, London ON N6C 2T9 1.79km -
Annie Morneau - Mortgage Agent - Mortgage Alliance
920 Commissioners Rd E, London ON N5Z 3J1 1.79km -
CIBC
355 Wellington St (in Citi Plaza), London ON N6A 3N7 1.85km





















