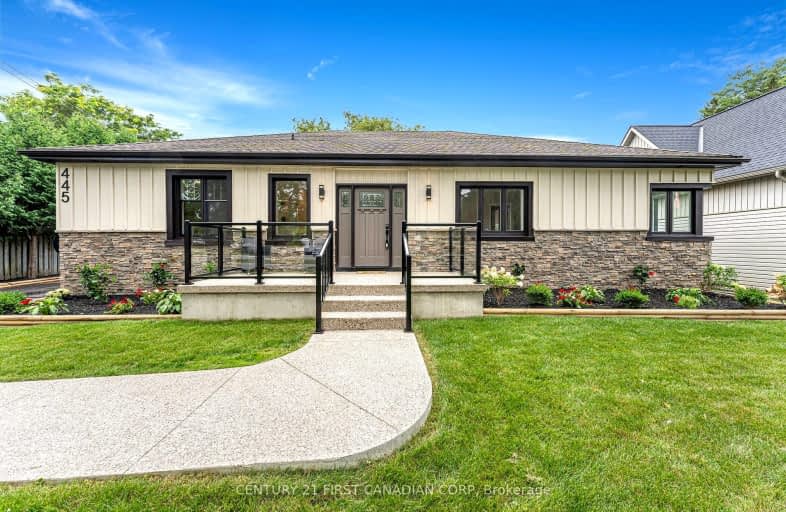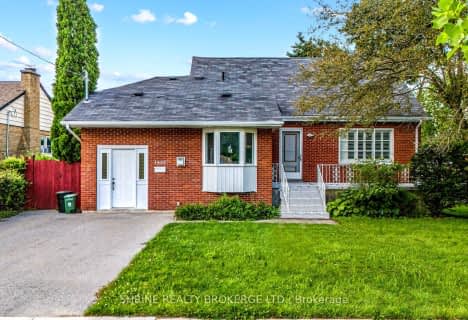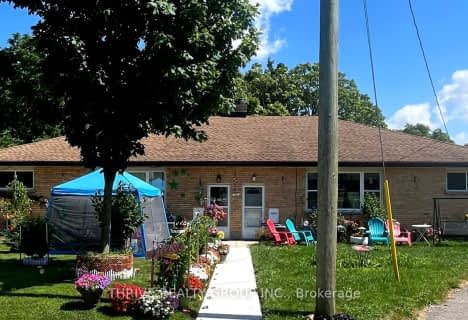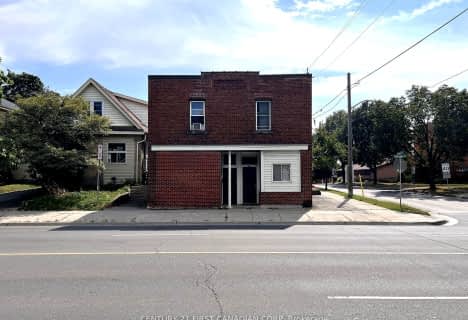Somewhat Walkable
- Some errands can be accomplished on foot.
Good Transit
- Some errands can be accomplished by public transportation.
Bikeable
- Some errands can be accomplished on bike.

St Pius X Separate School
Elementary: CatholicSt Robert Separate School
Elementary: CatholicBonaventure Meadows Public School
Elementary: PublicPrincess AnneFrench Immersion Public School
Elementary: PublicJohn P Robarts Public School
Elementary: PublicLord Nelson Public School
Elementary: PublicRobarts Provincial School for the Deaf
Secondary: ProvincialRobarts/Amethyst Demonstration Secondary School
Secondary: ProvincialThames Valley Alternative Secondary School
Secondary: PublicMontcalm Secondary School
Secondary: PublicJohn Paul II Catholic Secondary School
Secondary: CatholicClarke Road Secondary School
Secondary: Public-
Town Square
0.32km -
Culver Park
Ontario 1.1km -
East Lions Park
1731 Churchill Ave (Winnipeg street), London ON N5W 5P4 1.5km
-
Scotiabank
5795 Malden Rd, London ON N5W 3G2 0.64km -
St Willibrord Community Cu
1867 Dundas St, London ON N5W 3G1 0.68km -
CIBC
1769 Dundas St, London ON N5W 3E6 1.13km










