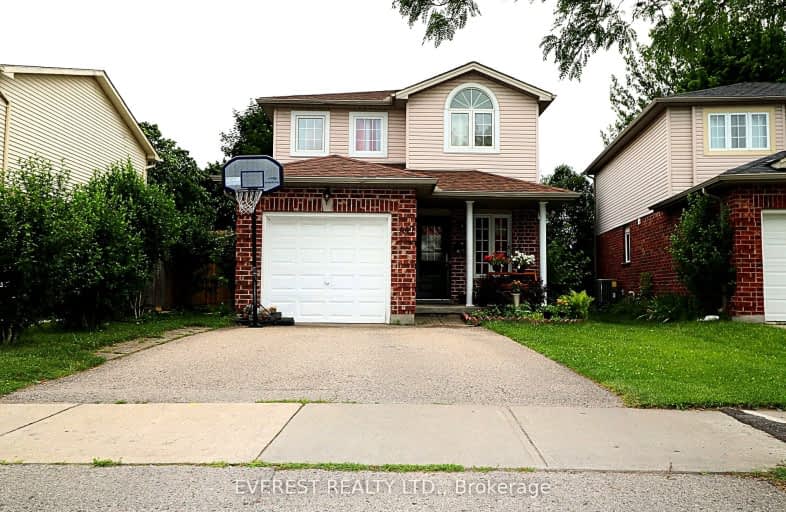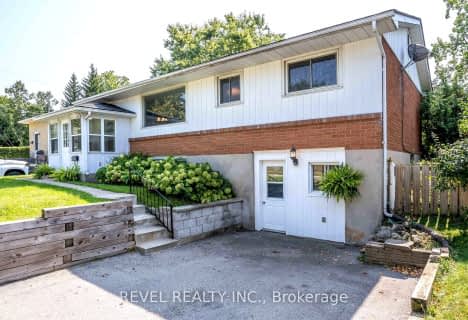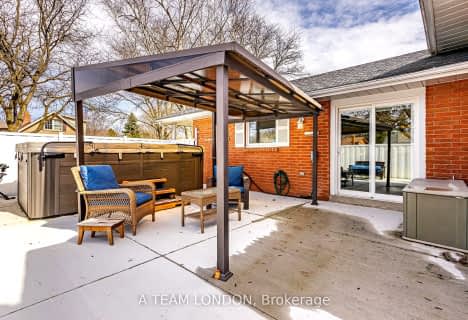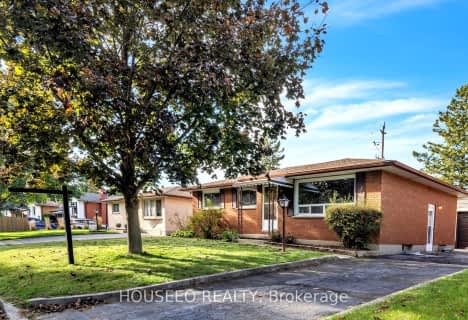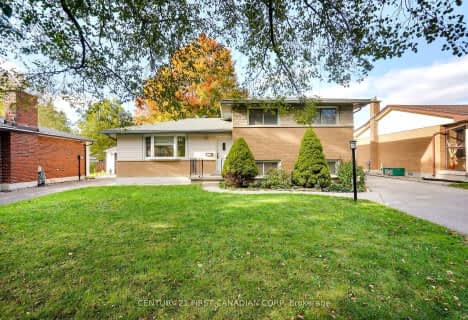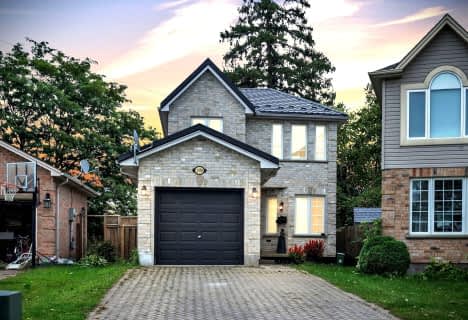Somewhat Walkable
- Some errands can be accomplished on foot.
54
/100
Some Transit
- Most errands require a car.
48
/100
Bikeable
- Some errands can be accomplished on bike.
63
/100

École élémentaire Gabriel-Dumont
Elementary: Public
0.77 km
École élémentaire catholique Monseigneur-Bruyère
Elementary: Catholic
0.78 km
Hillcrest Public School
Elementary: Public
0.75 km
Lord Elgin Public School
Elementary: Public
1.21 km
Northbrae Public School
Elementary: Public
0.95 km
Louise Arbour French Immersion Public School
Elementary: Public
0.85 km
Robarts Provincial School for the Deaf
Secondary: Provincial
2.25 km
Robarts/Amethyst Demonstration Secondary School
Secondary: Provincial
2.25 km
École secondaire Gabriel-Dumont
Secondary: Public
0.77 km
École secondaire catholique École secondaire Monseigneur-Bruyère
Secondary: Catholic
0.78 km
Montcalm Secondary School
Secondary: Public
1.35 km
A B Lucas Secondary School
Secondary: Public
1.63 km
-
Ed Blake Park
Barker St (btwn Huron & Kipps Lane), London ON 0.37km -
Meander Creek Park
London ON 0.86km -
Adelaide Street Wells Park
London ON 1.15km
-
TD Bank Financial Group
1314 Huron St (at Highbury Ave), London ON N5Y 4V2 1.39km -
Scotiabank
1250 Highbury Ave N (at Huron St.), London ON N5Y 6M7 1.67km -
Scotiabank
1140 Highbury Ave N, London ON N5Y 4W1 1.94km
