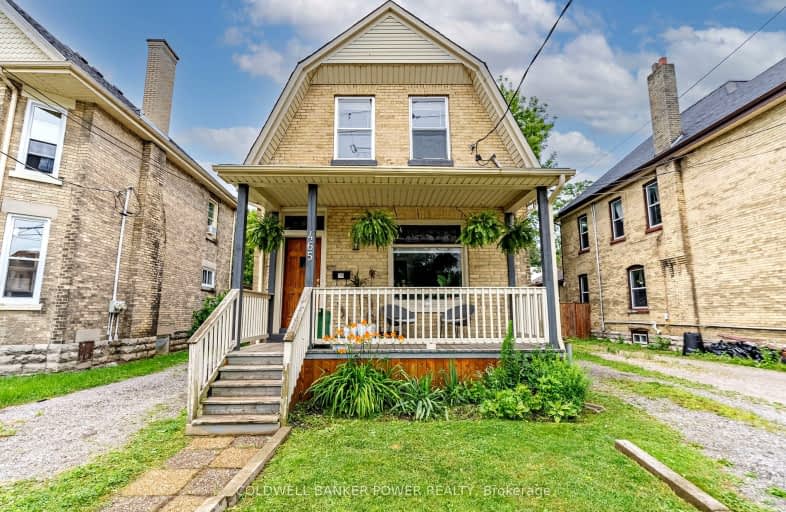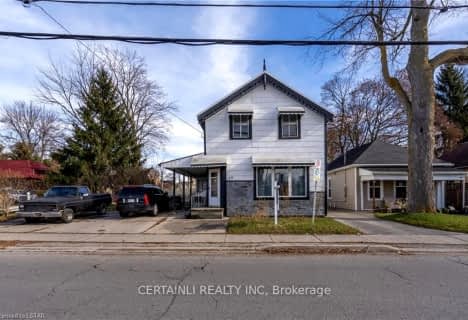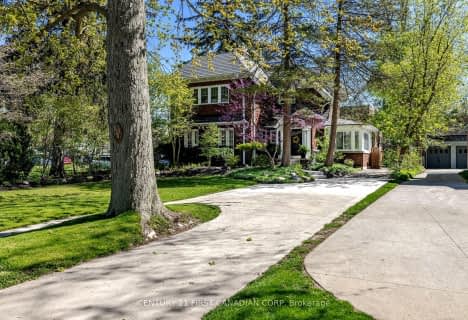
Very Walkable
- Most errands can be accomplished on foot.
Good Transit
- Some errands can be accomplished by public transportation.
Very Bikeable
- Most errands can be accomplished on bike.

Blessed Sacrament Separate School
Elementary: CatholicAberdeen Public School
Elementary: PublicKnollwood Park Public School
Elementary: PublicSt Mary School
Elementary: CatholicEast Carling Public School
Elementary: PublicLester B Pearson School for the Arts
Elementary: PublicG A Wheable Secondary School
Secondary: PublicThames Valley Alternative Secondary School
Secondary: PublicB Davison Secondary School Secondary School
Secondary: PublicLondon Central Secondary School
Secondary: PublicCatholic Central High School
Secondary: CatholicH B Beal Secondary School
Secondary: Public-
Boyle Park
0.56km -
Impark
1.87km -
Smith Park
Ontario 1.95km
-
BMO Bank of Montreal
555 Hamilton Rd, London ON N5Z 1S5 1.63km -
Cibc ATM
1331 Dundas St, London ON N5W 5P3 1.68km -
Manulife Financial
633 Colborne St, London ON N6B 2V3 1.73km





















