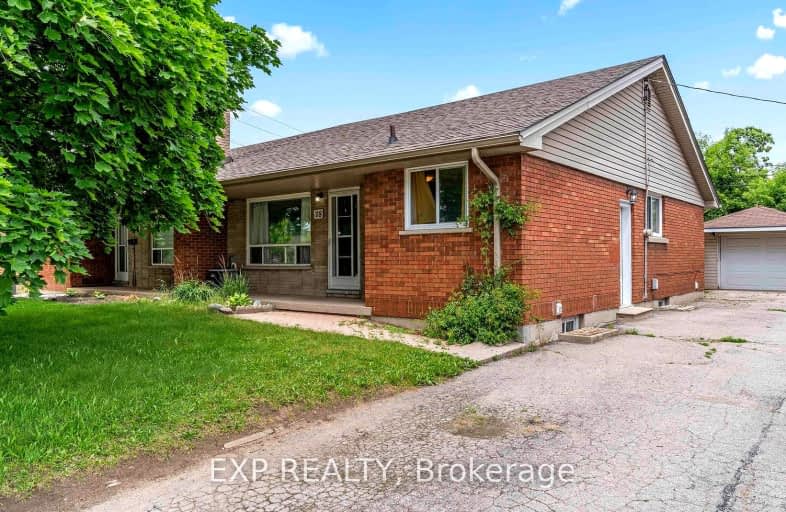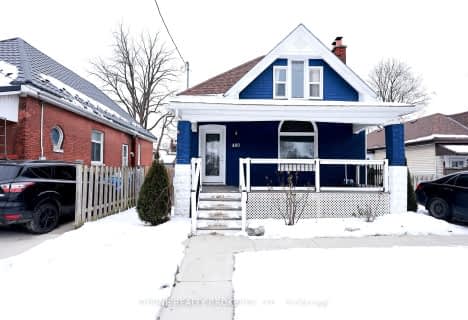Somewhat Walkable
- Some errands can be accomplished on foot.
58
/100
Some Transit
- Most errands require a car.
45
/100
Very Bikeable
- Most errands can be accomplished on bike.
72
/100

St Bernadette Separate School
Elementary: Catholic
0.33 km
St Pius X Separate School
Elementary: Catholic
1.22 km
Fairmont Public School
Elementary: Public
0.62 km
Tweedsmuir Public School
Elementary: Public
0.69 km
Prince Charles Public School
Elementary: Public
1.17 km
Princess AnneFrench Immersion Public School
Elementary: Public
1.13 km
Robarts Provincial School for the Deaf
Secondary: Provincial
3.76 km
G A Wheable Secondary School
Secondary: Public
2.94 km
Thames Valley Alternative Secondary School
Secondary: Public
2.25 km
B Davison Secondary School Secondary School
Secondary: Public
2.73 km
John Paul II Catholic Secondary School
Secondary: Catholic
3.53 km
Clarke Road Secondary School
Secondary: Public
2.25 km
-
Fairmont Park
London ON N5W 1N1 0.31km -
Victoria Park, London, Ontario
580 Clarence St, London ON N6A 3G1 0.41km -
Vimy Ridge Park
1443 Trafalgar St, London ON N5W 0A8 0.49km
-
TD Bank Financial Group
Hamilton Rd (Highbury), London ON 1.03km -
Localcoin Bitcoin ATM - Pintos Convenience
767 Hamilton Rd, London ON N5Z 1V1 1.42km -
RBC Royal Bank
1670 Dundas St (at Saul St.), London ON N5W 3C7 2.05km














