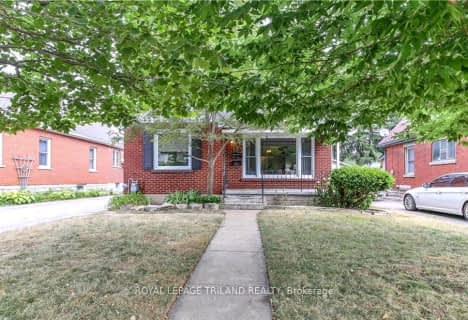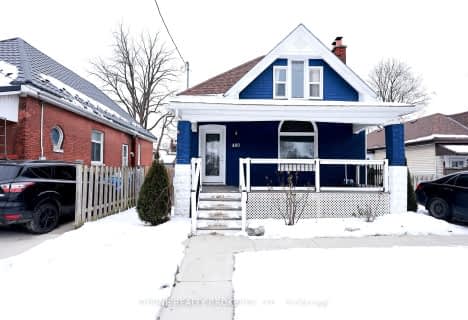
St Bernadette Separate School
Elementary: Catholic
0.96 km
St Pius X Separate School
Elementary: Catholic
0.39 km
Fairmont Public School
Elementary: Public
1.46 km
Tweedsmuir Public School
Elementary: Public
1.15 km
Prince Charles Public School
Elementary: Public
0.48 km
Princess AnneFrench Immersion Public School
Elementary: Public
0.38 km
Robarts Provincial School for the Deaf
Secondary: Provincial
3.17 km
Robarts/Amethyst Demonstration Secondary School
Secondary: Provincial
3.17 km
Thames Valley Alternative Secondary School
Secondary: Public
1.98 km
B Davison Secondary School Secondary School
Secondary: Public
3.21 km
John Paul II Catholic Secondary School
Secondary: Catholic
2.96 km
Clarke Road Secondary School
Secondary: Public
1.46 km












