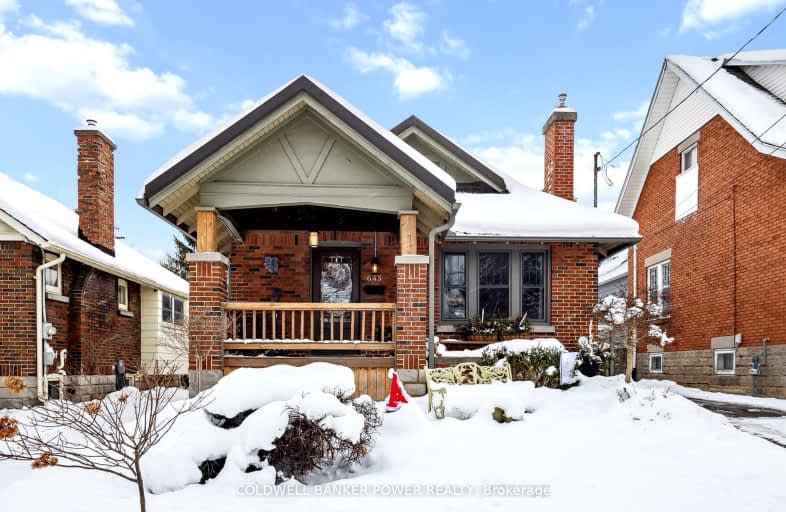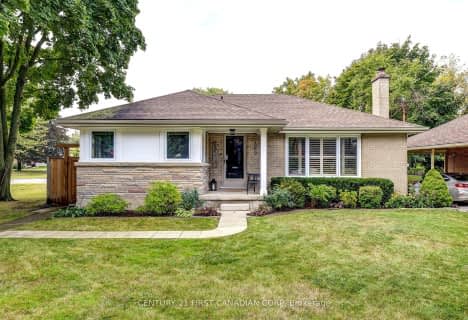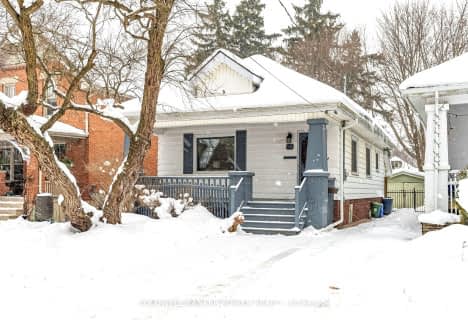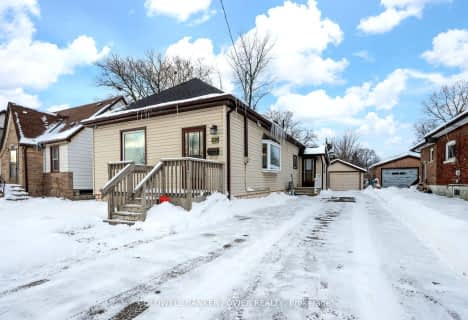
Holy Rosary Separate School
Elementary: CatholicTecumseh Public School
Elementary: PublicSir George Etienne Cartier Public School
Elementary: PublicSt. John French Immersion School
Elementary: CatholicMountsfield Public School
Elementary: PublicPrincess Elizabeth Public School
Elementary: PublicG A Wheable Secondary School
Secondary: PublicB Davison Secondary School Secondary School
Secondary: PublicLondon South Collegiate Institute
Secondary: PublicLondon Central Secondary School
Secondary: PublicCatholic Central High School
Secondary: CatholicH B Beal Secondary School
Secondary: Public-
Rowntree Park
ON 0.47km -
Watson Park
0.88km -
Maitland Park
London ON 1.1km
-
President's Choice Financial ATM
645 Commissioners Rd E, London ON N6C 2T9 0.94km -
Meridian Credit Union
555 Wellington Rd S, London ON N6C 4R3 1.21km -
TD Bank Financial Group
191 Wortley Rd (Elmwood Ave), London ON N6C 3P8 1.54km





















