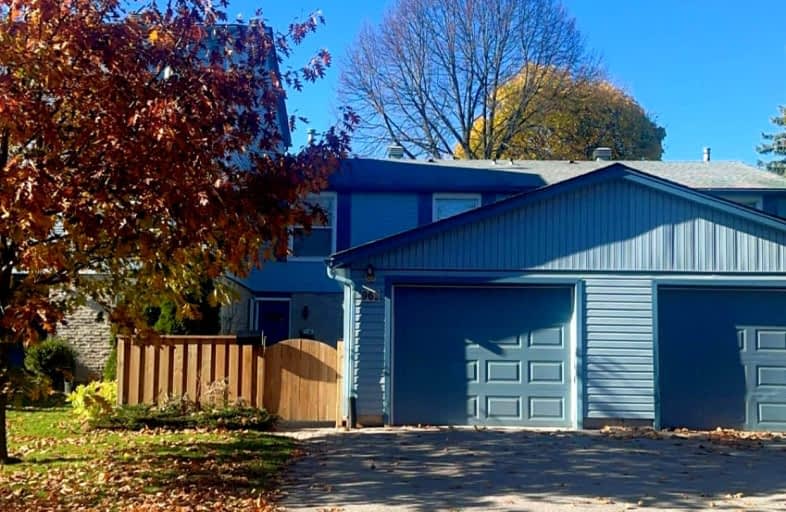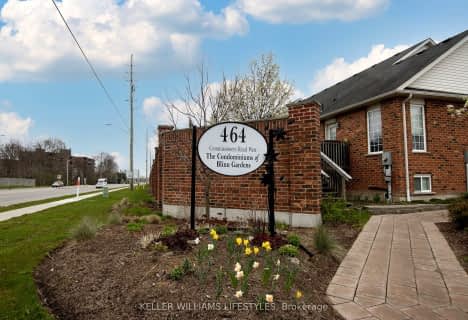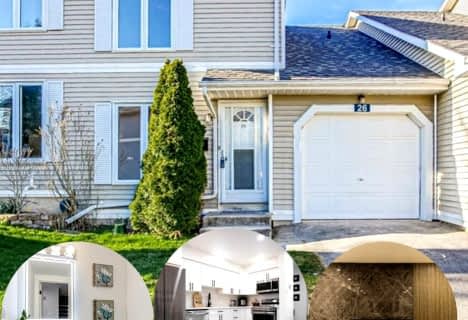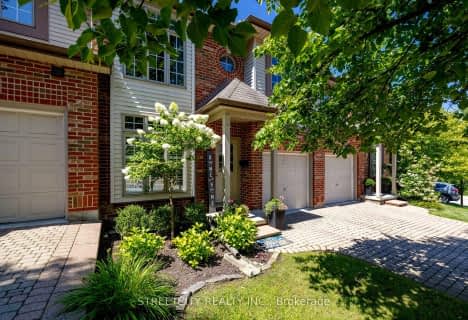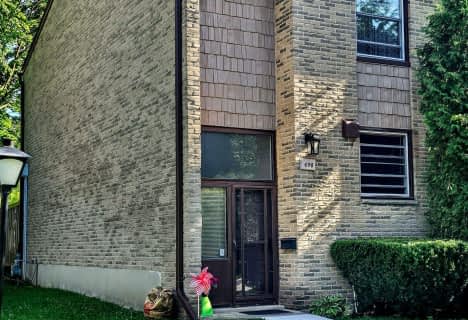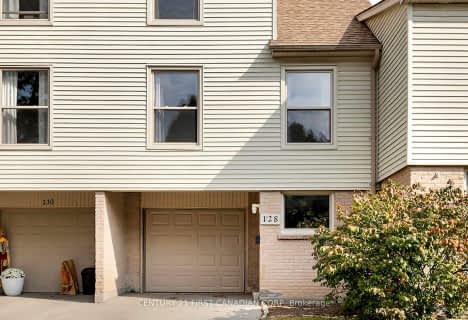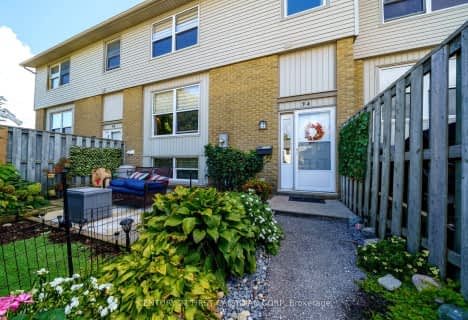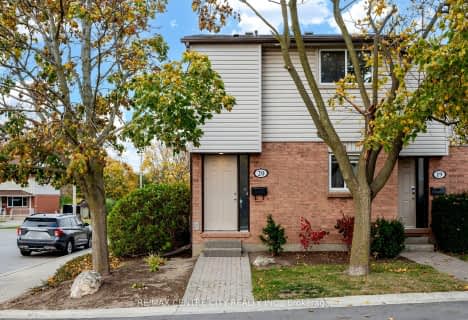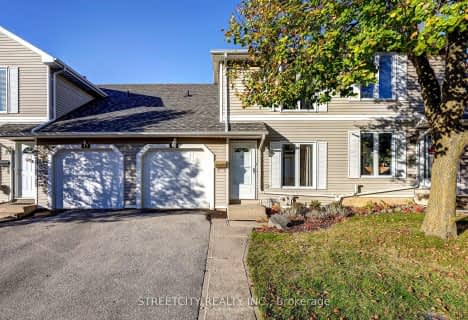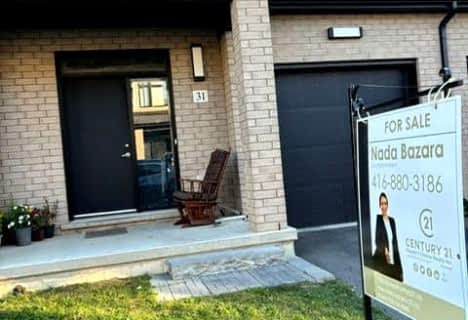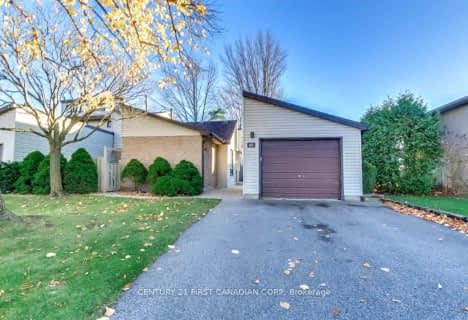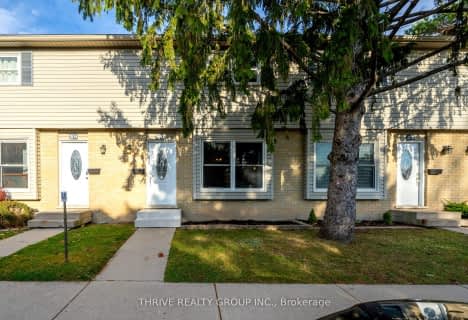Somewhat Walkable
- Some errands can be accomplished on foot.
Some Transit
- Most errands require a car.
Bikeable
- Some errands can be accomplished on bike.

École élémentaire publique La Pommeraie
Elementary: PublicSt Jude Separate School
Elementary: CatholicArthur Ford Public School
Elementary: PublicW Sherwood Fox Public School
Elementary: PublicJean Vanier Separate School
Elementary: CatholicWestmount Public School
Elementary: PublicWestminster Secondary School
Secondary: PublicLondon South Collegiate Institute
Secondary: PublicSt Thomas Aquinas Secondary School
Secondary: CatholicOakridge Secondary School
Secondary: PublicSir Frederick Banting Secondary School
Secondary: PublicSaunders Secondary School
Secondary: Public-
Jesse Davidson Park
731 Viscount Rd, London ON 1.16km -
Byron Hills Park
London ON 2.67km -
Springbank Gardens
Wonderland Rd (Springbank Drive), London ON 2.96km
-
Bitcoin Depot - Bitcoin ATM
925 Wonderland Rd S, London ON N6K 3R5 0.42km -
TD Bank Financial Group
3029 Wonderland Rd S (Southdale), London ON N6L 1R4 0.55km -
BMO Bank of Montreal
377 Southdale Rd W (at Wonderland Rd S), London ON N6J 4G8 0.64km
- 2 bath
- 3 bed
- 1000 sqft
05-215 Commissioners Road West, London, Ontario • N6J 1X9 • South E
- 2 bath
- 3 bed
- 1000 sqft
20-215 Commissioners Road West, London, Ontario • N6J 1X9 • South D
