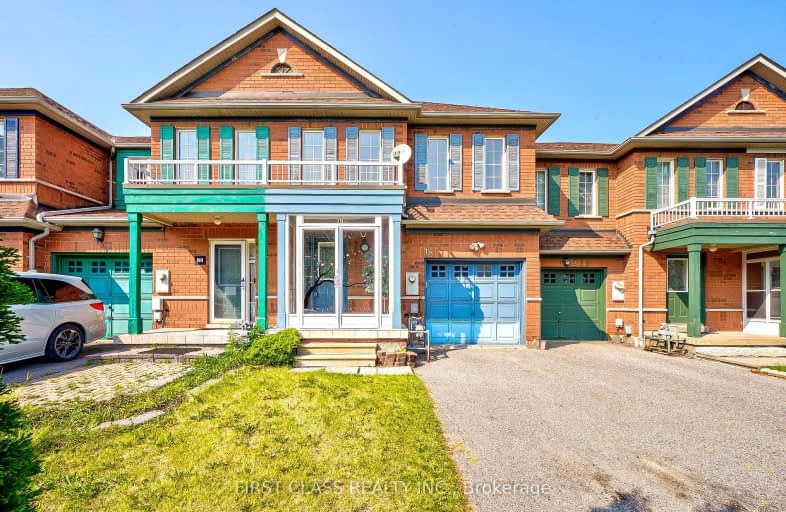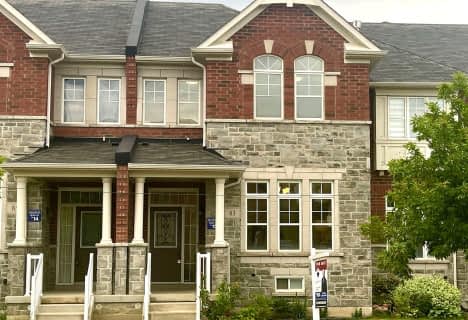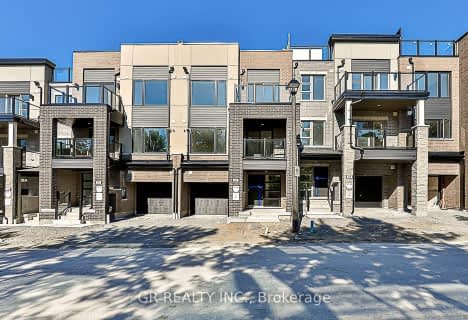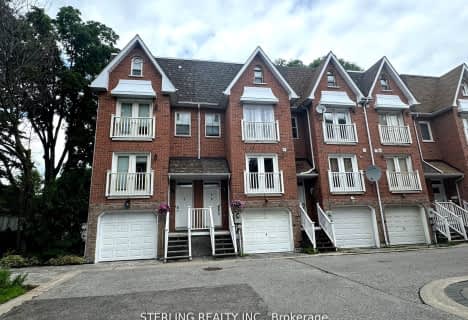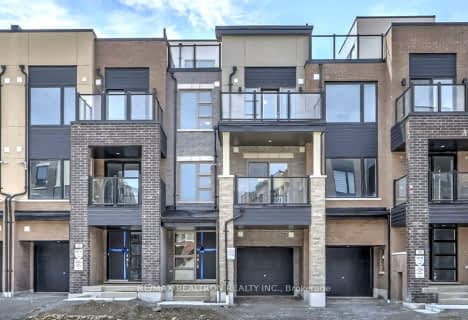Car-Dependent
- Most errands require a car.
Good Transit
- Some errands can be accomplished by public transportation.
Somewhat Bikeable
- Most errands require a car.

Roy H Crosby Public School
Elementary: PublicSt Francis Xavier Catholic Elementary School
Elementary: CatholicSt Patrick Catholic Elementary School
Elementary: CatholicCoppard Glen Public School
Elementary: PublicUnionville Meadows Public School
Elementary: PublicRandall Public School
Elementary: PublicMilliken Mills High School
Secondary: PublicFather Michael McGivney Catholic Academy High School
Secondary: CatholicMarkville Secondary School
Secondary: PublicMiddlefield Collegiate Institute
Secondary: PublicBill Crothers Secondary School
Secondary: PublicBur Oak Secondary School
Secondary: Public-
Centennial Park
330 Bullock Dr, Ontario 1.6km -
Toogood Pond
Carlton Rd (near Main St.), Unionville ON L3R 4J8 2.81km -
Milliken Park
5555 Steeles Ave E (btwn McCowan & Middlefield Rd.), Scarborough ON M9L 1S7 3.38km
-
TD Bank Financial Group
7670 Markham Rd, Markham ON L3S 4S1 2.33km -
RBC Royal Bank
4261 Hwy 7 E (at Village Pkwy.), Markham ON L3R 9W6 3.26km -
CIBC
7220 Kennedy Rd (at Denison St.), Markham ON L3R 7P2 3.54km
- 3 bath
- 3 bed
- 1100 sqft
34 Charlotte Angliss Road, Markham, Ontario • L3P 7W6 • Vinegar Hill
