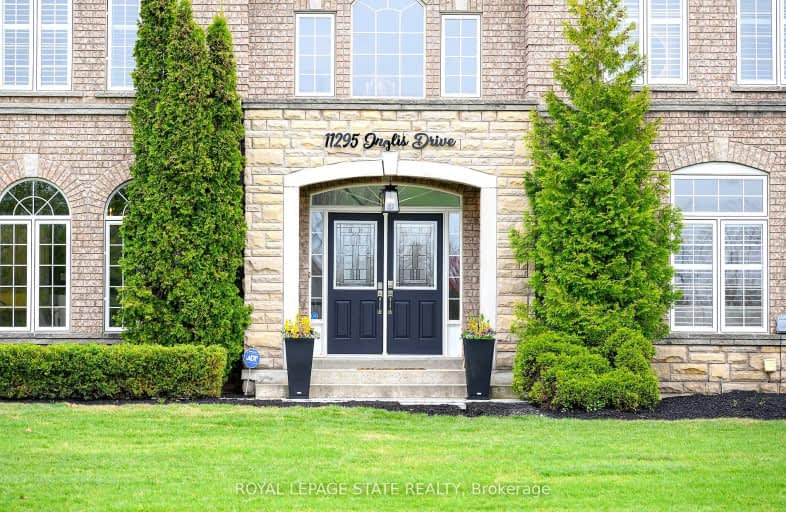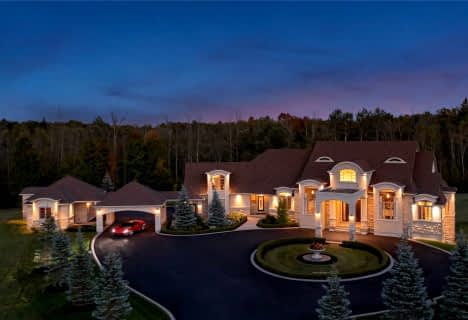Car-Dependent
- Almost all errands require a car.
No Nearby Transit
- Almost all errands require a car.
Somewhat Bikeable
- Most errands require a car.

Ecole Harris Mill Public School
Elementary: PublicRobert Little Public School
Elementary: PublicAberfoyle Public School
Elementary: PublicBrookville Public School
Elementary: PublicSt Joseph's School
Elementary: CatholicMcKenzie-Smith Bennett
Elementary: PublicDay School -Wellington Centre For ContEd
Secondary: PublicGary Allan High School - Halton Hills
Secondary: PublicGary Allan High School - Milton
Secondary: PublicActon District High School
Secondary: PublicBishop Macdonell Catholic Secondary School
Secondary: CatholicGeorgetown District High School
Secondary: Public-
Robert. Edmondson Conservation Area
5.21km -
Campbellville Conservation Area
Campbellville ON 6.91km -
Hilton Falls Conservation Area
4985 Campbellville Side Rd, Milton ON L0P 1B0 7.02km
-
TD Canada Trust ATM
252 Queen St E, Acton ON L7J 1P6 11.29km -
BMO Bank of Montreal
21 Mill St E, Acton ON L7J 1G8 10.83km -
RBC Royal Bank
5 Clair Rd E (Clairfield and Gordon), Guelph ON N1L 0J7 12.34km









