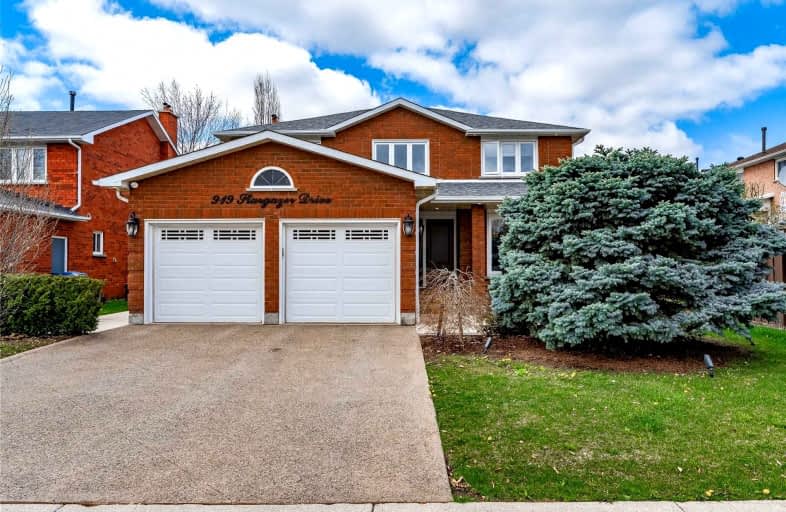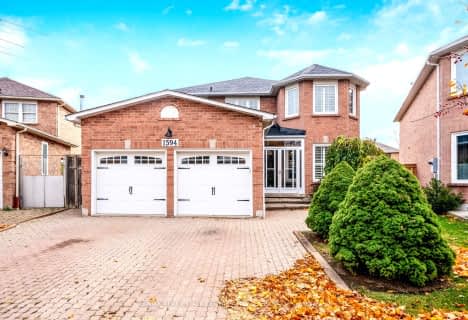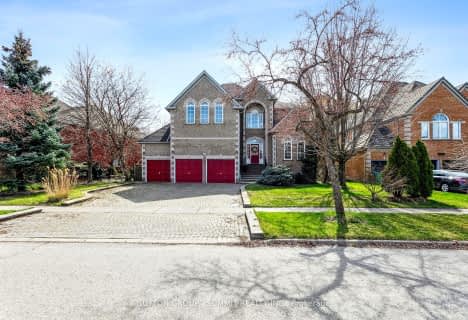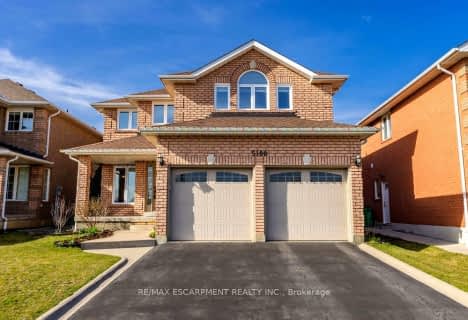
St Bernadette Elementary School
Elementary: CatholicSt David of Wales Separate School
Elementary: CatholicSt Herbert School
Elementary: CatholicFallingbrook Middle School
Elementary: PublicSherwood Mills Public School
Elementary: PublicEdenrose Public School
Elementary: PublicStreetsville Secondary School
Secondary: PublicThe Woodlands Secondary School
Secondary: PublicFather Michael Goetz Secondary School
Secondary: CatholicSt Joseph Secondary School
Secondary: CatholicRick Hansen Secondary School
Secondary: PublicSt Francis Xavier Secondary School
Secondary: Catholic- 7 bath
- 4 bed
- 3500 sqft
4786 Creditview Road, Mississauga, Ontario • L5M 5M4 • East Credit
- — bath
- — bed
- — sqft
1594 Stillriver Crescent, Mississauga, Ontario • L5M 3X1 • East Credit
- 4 bath
- 4 bed
- 2500 sqft
854 Stargazer Drive, Mississauga, Ontario • L5V 1C5 • East Credit
- 5 bath
- 4 bed
- 3000 sqft
1949 Barbertown Road, Mississauga, Ontario • L5M 2G9 • Central Erin Mills
- 4 bath
- 4 bed
- 3500 sqft
5248 Forest Ridge Drive, Mississauga, Ontario • L5M 5B5 • Central Erin Mills
- 4 bath
- 4 bed
- 2500 sqft
4196 Bridlepath Trail, Mississauga, Ontario • L5L 3G1 • Erin Mills
- 5 bath
- 4 bed
- 2500 sqft
5100 Fallingbrook Drive, Mississauga, Ontario • L5V 1S7 • East Credit
- 6 bath
- 4 bed
- 3000 sqft
5362 San Remo Court, Mississauga, Ontario • L5M 7C9 • East Credit














