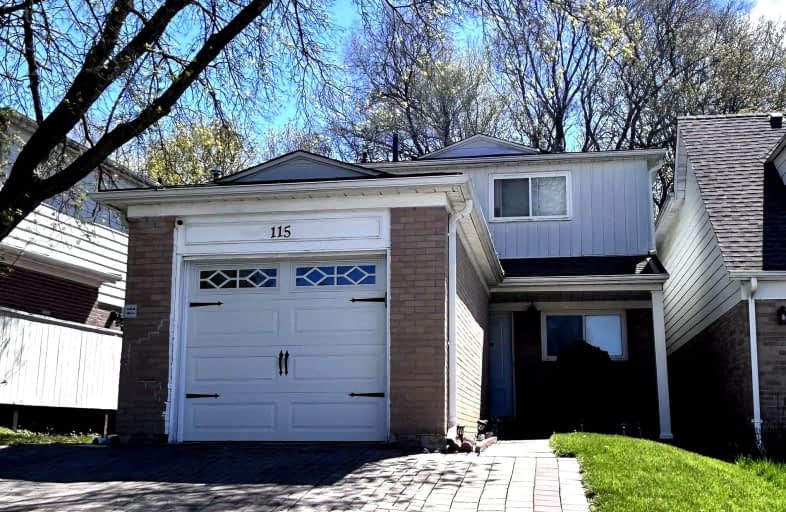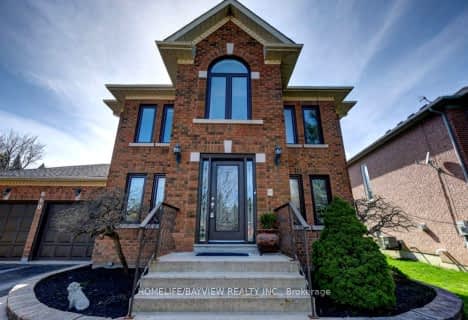Somewhat Walkable
- Some errands can be accomplished on foot.
Some Transit
- Most errands require a car.
Somewhat Bikeable
- Most errands require a car.

Glen Cedar Public School
Elementary: PublicPrince Charles Public School
Elementary: PublicMeadowbrook Public School
Elementary: PublicDenne Public School
Elementary: PublicSt Elizabeth Seton Catholic Elementary School
Elementary: CatholicMazo De La Roche Public School
Elementary: PublicDr John M Denison Secondary School
Secondary: PublicSacred Heart Catholic High School
Secondary: CatholicSir William Mulock Secondary School
Secondary: PublicHuron Heights Secondary School
Secondary: PublicNewmarket High School
Secondary: PublicSt Maximilian Kolbe High School
Secondary: Catholic-
Wesley Brooks Memorial Conservation Area
Newmarket ON 2.4km -
Bonshaw Park
Bonshaw Ave (Red River Cres), Newmarket ON 3.54km -
Frank Stronach Park
Newmarket ON L3Y 3.89km
-
Southlake Reg Health CTR Empls CR Un
596 Davis Dr, Newmarket ON L3Y 2P9 0.88km -
RBC Royal Bank
1181 Davis Dr, Newmarket ON L3Y 8R1 1.44km -
Scotiabank
18233 Leslie St, Newmarket ON L3Y 7V1 2km
- 3 bath
- 4 bed
- 2000 sqft
876 Sparrow Road, Newmarket, Ontario • L3Y 5P9 • Gorham-College Manor
- 4 bath
- 4 bed
375 Kelly Crescent, Newmarket, Ontario • L3Y 7K4 • Huron Heights-Leslie Valley
- 2 bath
- 3 bed
745 Pam Crescent, Newmarket, Ontario • L3Y 5B7 • Huron Heights-Leslie Valley
- 5 bath
- 6 bed
806 Magnolia Avenue, Newmarket, Ontario • L3Y 3C7 • Huron Heights-Leslie Valley






















