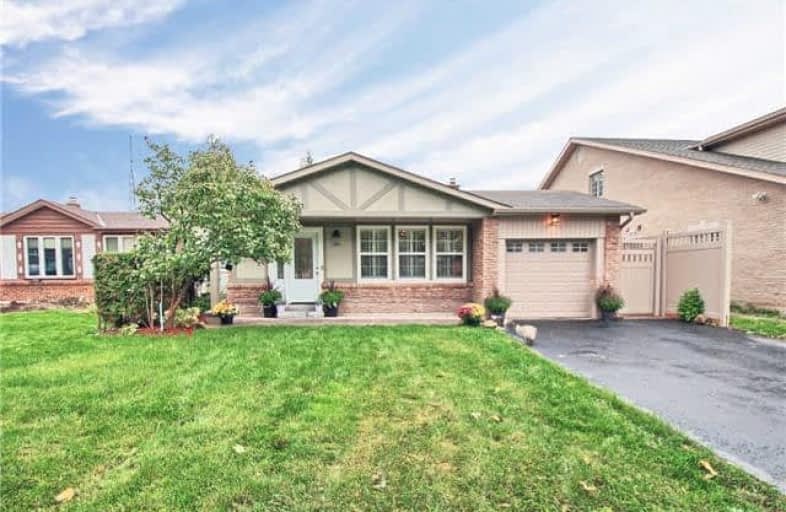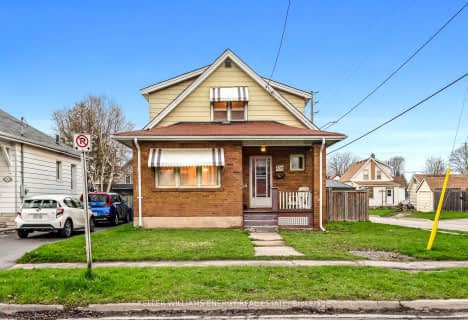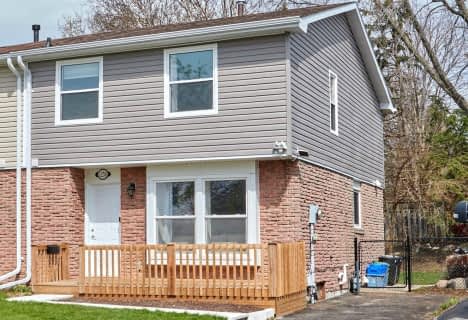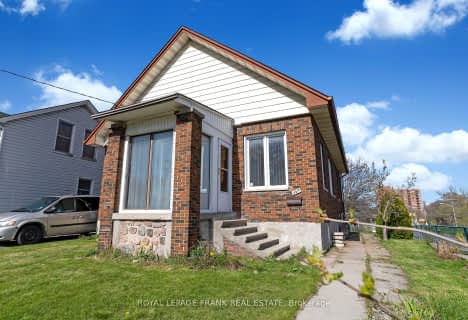
St Hedwig Catholic School
Elementary: Catholic
1.30 km
Vincent Massey Public School
Elementary: Public
1.01 km
Forest View Public School
Elementary: Public
1.37 km
Coronation Public School
Elementary: Public
1.46 km
David Bouchard P.S. Elementary Public School
Elementary: Public
1.30 km
Clara Hughes Public School Elementary Public School
Elementary: Public
0.49 km
DCE - Under 21 Collegiate Institute and Vocational School
Secondary: Public
2.59 km
Durham Alternative Secondary School
Secondary: Public
3.70 km
G L Roberts Collegiate and Vocational Institute
Secondary: Public
4.72 km
Monsignor John Pereyma Catholic Secondary School
Secondary: Catholic
2.48 km
Eastdale Collegiate and Vocational Institute
Secondary: Public
1.15 km
O'Neill Collegiate and Vocational Institute
Secondary: Public
2.65 km














