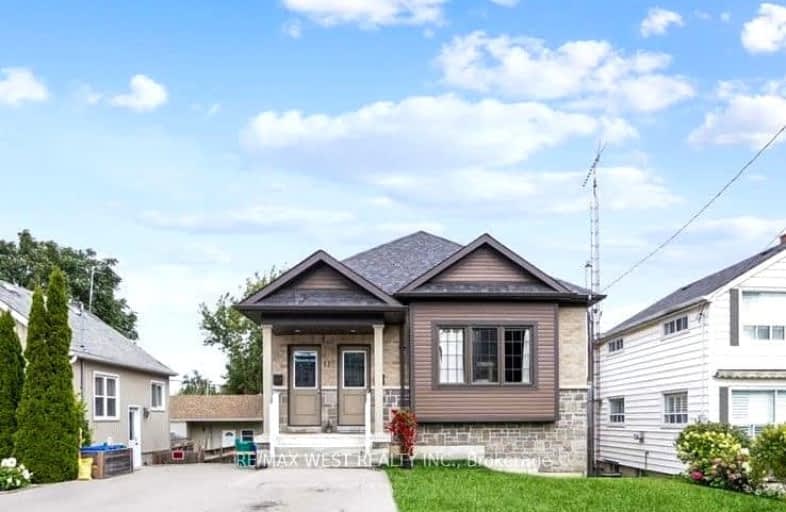Very Walkable
- Most errands can be accomplished on foot.
Good Transit
- Some errands can be accomplished by public transportation.
Bikeable
- Some errands can be accomplished on bike.

École élémentaire Antonine Maillet
Elementary: PublicAdelaide Mclaughlin Public School
Elementary: PublicSt Thomas Aquinas Catholic School
Elementary: CatholicWoodcrest Public School
Elementary: PublicWaverly Public School
Elementary: PublicSt Christopher Catholic School
Elementary: CatholicDCE - Under 21 Collegiate Institute and Vocational School
Secondary: PublicFather Donald MacLellan Catholic Sec Sch Catholic School
Secondary: CatholicDurham Alternative Secondary School
Secondary: PublicMonsignor Paul Dwyer Catholic High School
Secondary: CatholicR S Mclaughlin Collegiate and Vocational Institute
Secondary: PublicO'Neill Collegiate and Vocational Institute
Secondary: Public-
Rundle Park
Oshawa ON 1.14km -
Brick by brick park
1.94km -
Private Park
Oshawa ON 2.01km
-
CIBC
258 Park Rd S, Oshawa ON L1J 4H3 1.26km -
TD Canada Trust ATM
4 King St W, Oshawa ON L1H 1A3 1.36km -
BMO Bank of Montreal
1070 Simcoe St N, Oshawa ON L1G 4W4 1.41km






















