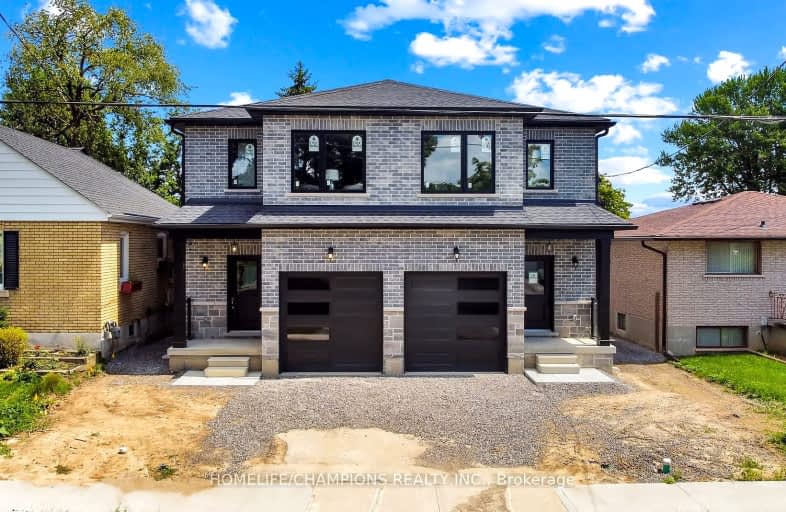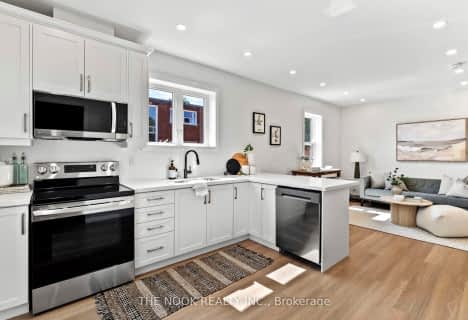Very Walkable
- Most errands can be accomplished on foot.
71
/100
Some Transit
- Most errands require a car.
44
/100
Bikeable
- Some errands can be accomplished on bike.
54
/100

St Hedwig Catholic School
Elementary: Catholic
0.96 km
Sir Albert Love Catholic School
Elementary: Catholic
1.65 km
Vincent Massey Public School
Elementary: Public
1.21 km
Coronation Public School
Elementary: Public
1.29 km
David Bouchard P.S. Elementary Public School
Elementary: Public
1.05 km
Clara Hughes Public School Elementary Public School
Elementary: Public
0.58 km
DCE - Under 21 Collegiate Institute and Vocational School
Secondary: Public
2.20 km
Durham Alternative Secondary School
Secondary: Public
3.31 km
G L Roberts Collegiate and Vocational Institute
Secondary: Public
4.47 km
Monsignor John Pereyma Catholic Secondary School
Secondary: Catholic
2.20 km
Eastdale Collegiate and Vocational Institute
Secondary: Public
1.35 km
O'Neill Collegiate and Vocational Institute
Secondary: Public
2.36 km














