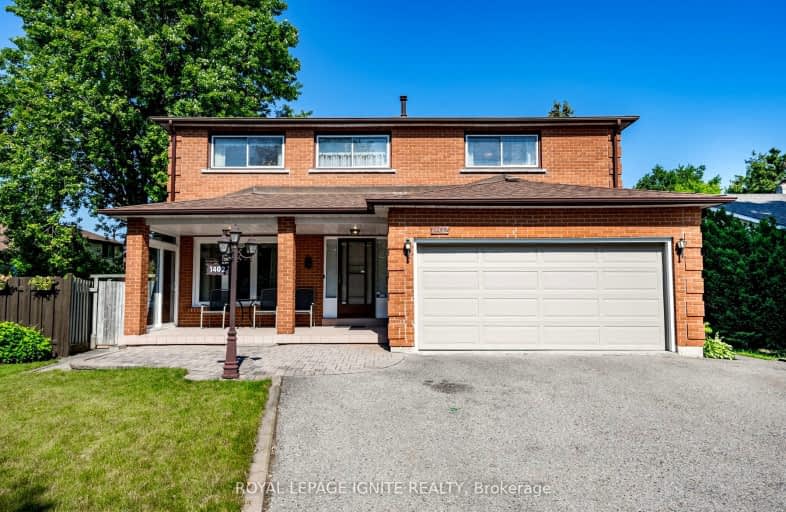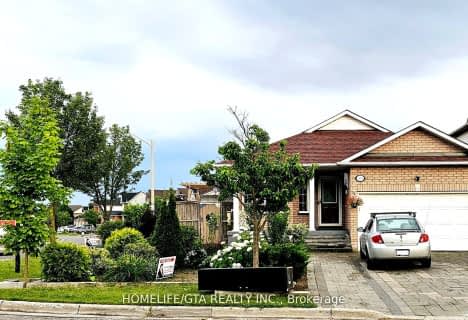Car-Dependent
- Most errands require a car.
Some Transit
- Most errands require a car.
Bikeable
- Some errands can be accomplished on bike.

Unnamed Windfields Farm Public School
Elementary: PublicFather Joseph Venini Catholic School
Elementary: CatholicBeau Valley Public School
Elementary: PublicSunset Heights Public School
Elementary: PublicKedron Public School
Elementary: PublicQueen Elizabeth Public School
Elementary: PublicFather Donald MacLellan Catholic Sec Sch Catholic School
Secondary: CatholicDurham Alternative Secondary School
Secondary: PublicMonsignor Paul Dwyer Catholic High School
Secondary: CatholicR S Mclaughlin Collegiate and Vocational Institute
Secondary: PublicO'Neill Collegiate and Vocational Institute
Secondary: PublicMaxwell Heights Secondary School
Secondary: Public-
Somerset Park
Oshawa ON 1.37km -
Kedron Park & Playground
452 Britannia Ave E, Oshawa ON L1L 1B7 2.12km -
Sherwood Park & Playground
559 Ormond Dr, Oshawa ON L1K 2L4 2.13km
-
CIBC
250 Taunton Rd W, Oshawa ON L1G 3T3 1.36km -
President's Choice Financial ATM
300 Taunton Rd E, Oshawa ON L1G 7T4 1.55km -
RBC Royal Bank
43 Conlin Rd E, Oshawa ON L1G 7W1 1.73km
- 4 bath
- 5 bed
- 2500 sqft
2085 Coppermine Street North, Oshawa, Ontario • N4G 2T4 • Kedron
- 4 bath
- 5 bed
- 2500 sqft
2380 Equestrian Crescent, Oshawa, Ontario • L1L 0L6 • Windfields











