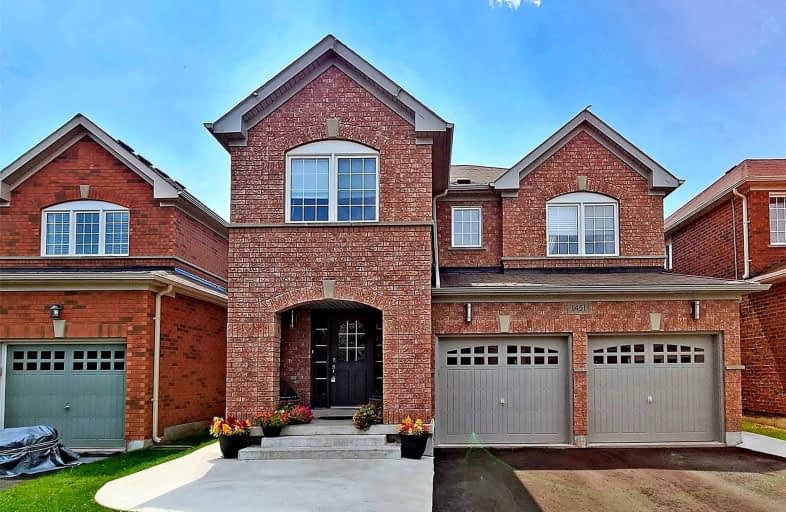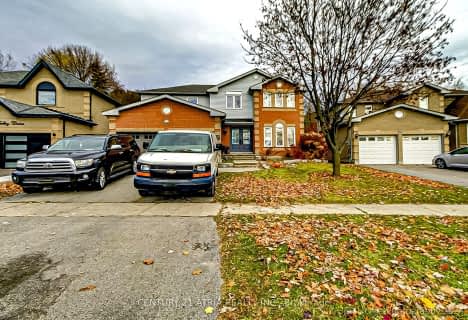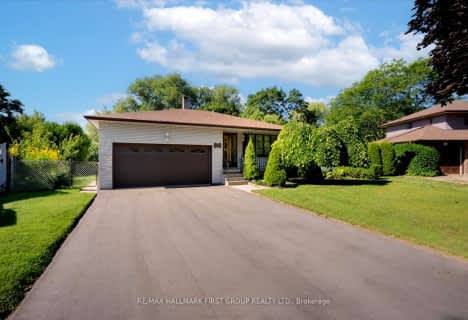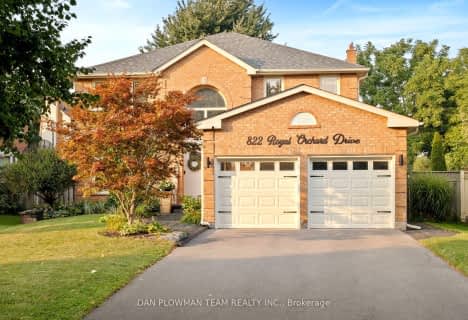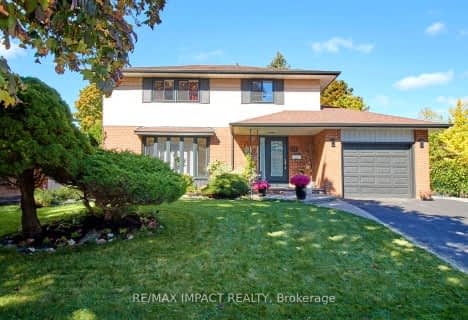
Jeanne Sauvé Public School
Elementary: Public
0.62 km
St Kateri Tekakwitha Catholic School
Elementary: Catholic
1.30 km
Gordon B Attersley Public School
Elementary: Public
1.53 km
St Joseph Catholic School
Elementary: Catholic
0.70 km
St John Bosco Catholic School
Elementary: Catholic
0.62 km
Sherwood Public School
Elementary: Public
0.80 km
DCE - Under 21 Collegiate Institute and Vocational School
Secondary: Public
5.25 km
Monsignor Paul Dwyer Catholic High School
Secondary: Catholic
4.50 km
R S Mclaughlin Collegiate and Vocational Institute
Secondary: Public
4.70 km
Eastdale Collegiate and Vocational Institute
Secondary: Public
3.52 km
O'Neill Collegiate and Vocational Institute
Secondary: Public
3.99 km
Maxwell Heights Secondary School
Secondary: Public
0.68 km
