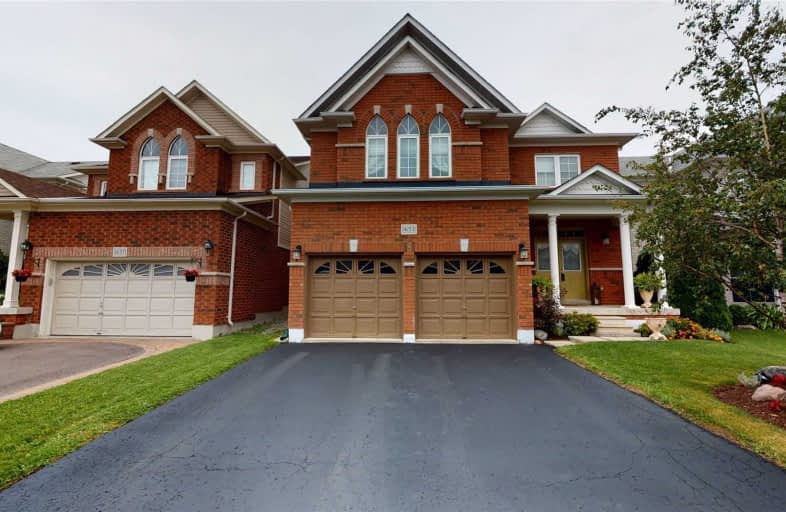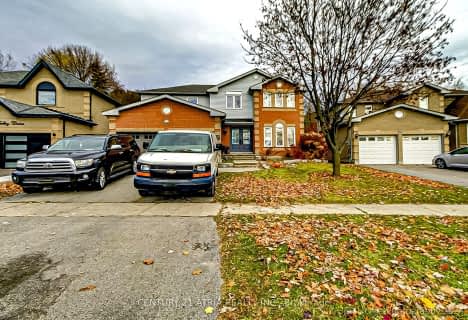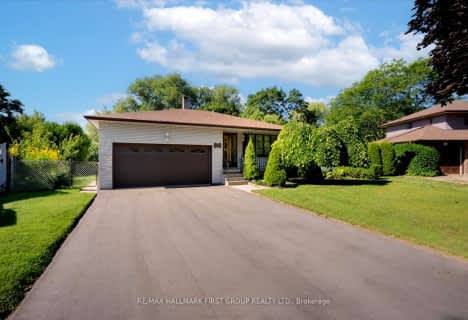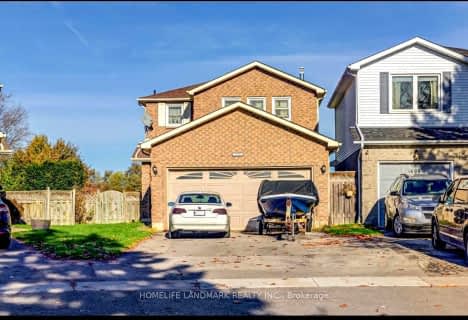
3D Walkthrough

Jeanne Sauvé Public School
Elementary: Public
0.68 km
Father Joseph Venini Catholic School
Elementary: Catholic
1.05 km
Kedron Public School
Elementary: Public
1.13 km
Queen Elizabeth Public School
Elementary: Public
1.78 km
St John Bosco Catholic School
Elementary: Catholic
0.62 km
Sherwood Public School
Elementary: Public
0.17 km
Father Donald MacLellan Catholic Sec Sch Catholic School
Secondary: Catholic
4.41 km
Monsignor Paul Dwyer Catholic High School
Secondary: Catholic
4.19 km
R S Mclaughlin Collegiate and Vocational Institute
Secondary: Public
4.47 km
Eastdale Collegiate and Vocational Institute
Secondary: Public
4.25 km
O'Neill Collegiate and Vocational Institute
Secondary: Public
4.18 km
Maxwell Heights Secondary School
Secondary: Public
1.13 km













