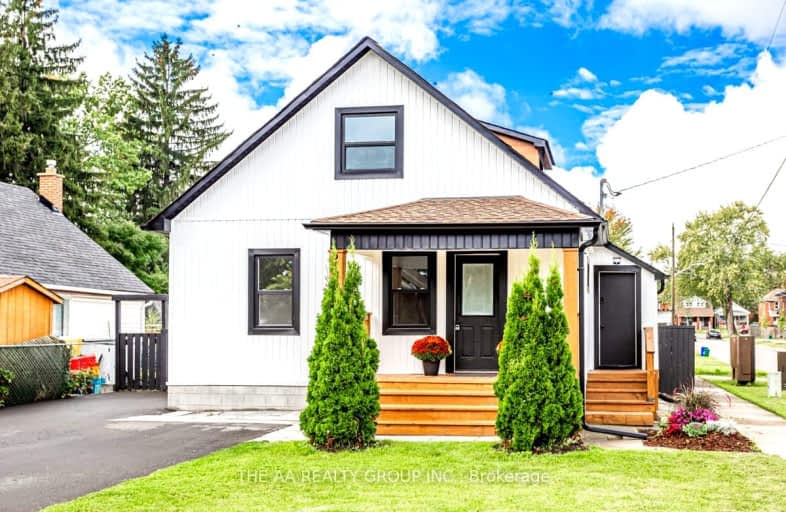Somewhat Walkable
- Some errands can be accomplished on foot.
Good Transit
- Some errands can be accomplished by public transportation.
Bikeable
- Some errands can be accomplished on bike.

St Hedwig Catholic School
Elementary: CatholicMary Street Community School
Elementary: PublicMonsignor John Pereyma Elementary Catholic School
Elementary: CatholicVillage Union Public School
Elementary: PublicCoronation Public School
Elementary: PublicDavid Bouchard P.S. Elementary Public School
Elementary: PublicDCE - Under 21 Collegiate Institute and Vocational School
Secondary: PublicDurham Alternative Secondary School
Secondary: PublicG L Roberts Collegiate and Vocational Institute
Secondary: PublicMonsignor John Pereyma Catholic Secondary School
Secondary: CatholicEastdale Collegiate and Vocational Institute
Secondary: PublicO'Neill Collegiate and Vocational Institute
Secondary: Public-
Riley's Olde Town Pub
104 King Street E, Oshawa, ON L1H 1B6 0.94km -
Portly Piper
557 King Street E, Oshawa, ON L1H 1G3 0.97km -
Atria Bar & Grill
59 King Street E, Oshawa, ON L1H 1B4 1.02km
-
Tim Hortons
211 King St E, Oshawa, ON L1H 1C5 1.75km -
Brew Wizards Board Game Café
74 Celina Street, Oshawa, ON L1H 4N2 1km -
Tim Hortons
415 Simcoe St S, Oshawa, ON L1H 4J5 1.14km
-
Oshawa YMCA
99 Mary St N, Oshawa, ON L1G 8C1 1.13km -
GoodLife Fitness
419 King Street W, Oshawa, ON L1J 2K5 2.44km -
F45 Training Oshawa Central
500 King St W, Oshawa, ON L1J 2K9 2.63km
-
Saver's Drug Mart
97 King Street E, Oshawa, ON L1H 1B8 0.95km -
Walters Pharmacy
140 Simcoe Street S, Oshawa, ON L1H 4G9 1.01km -
Eastview Pharmacy
573 King Street E, Oshawa, ON L1H 1G3 1.03km
-
Polish Hall
219 Olive Avenue, Oshawa, ON L1H 2P4 0.52km -
Mr A's Quick Flame Restaurant & Souvlaki
212 King St E, Oshawa, ON L1G 0.77km -
Red Swan Pizza
210 King Street E, Oshawa, ON L1H 1C5 0.76km
-
Oshawa Centre
419 King Street W, Oshawa, ON L1J 2K5 2.46km -
Whitby Mall
1615 Dundas Street E, Whitby, ON L1N 7G3 4.99km -
Costco
130 Ritson Road N, Oshawa, ON L1G 1Z7 1.16km
-
FreshCo
564 King Street E, Oshawa, ON L1H 1G5 1.08km -
Urban Market Picks
27 Simcoe Street N, Oshawa, ON L1G 4R7 1.21km -
Nadim's No Frills
200 Ritson Road N, Oshawa, ON L1G 0B2 1.33km
-
The Beer Store
200 Ritson Road N, Oshawa, ON L1H 5J8 1.39km -
LCBO
400 Gibb Street, Oshawa, ON L1J 0B2 2.27km -
Liquor Control Board of Ontario
74 Thickson Road S, Whitby, ON L1N 7T2 5.18km
-
Mac's
531 Ritson Road S, Oshawa, ON L1H 5K5 0.96km -
Costco Gas
130 Ritson Road N, Oshawa, ON L1G 0A6 1.04km -
Bawa Gas Bar
44 Bloor Street E, Oshawa, ON L1H 3M1 1.57km
-
Regent Theatre
50 King Street E, Oshawa, ON L1H 1B3 1.07km -
Cineplex Odeon
1351 Grandview Street N, Oshawa, ON L1K 0G1 5.33km -
Landmark Cinemas
75 Consumers Drive, Whitby, ON L1N 9S2 5.89km
-
Oshawa Public Library, McLaughlin Branch
65 Bagot Street, Oshawa, ON L1H 1N2 1.25km -
Clarington Library Museums & Archives- Courtice
2950 Courtice Road, Courtice, ON L1E 2H8 6.02km -
Whitby Public Library
701 Rossland Road E, Whitby, ON L1N 8Y9 7.26km
-
Lakeridge Health
1 Hospital Court, Oshawa, ON L1G 2B9 1.8km -
Ontario Shores Centre for Mental Health Sciences
700 Gordon Street, Whitby, ON L1N 5S9 9.27km -
Glazier Medical Centre
11 Gibb Street, Oshawa, ON L1H 2J9 1.05km
-
Central Park
Centre St (Gibb St), Oshawa ON 0.77km -
Memorial Park
100 Simcoe St S (John St), Oshawa ON 1.08km -
Knights of Columbus Park
btwn Farewell St. & Riverside Dr. S, Oshawa ON 1.21km
-
BMO Bank of Montreal
600 King St E, Oshawa ON L1H 1G6 1.18km -
RBC Royal Bank
236 Ritson Rd N, Oshawa ON L1G 0B2 1.42km -
Scotiabank
200 John St W, Oshawa ON 1.55km






















