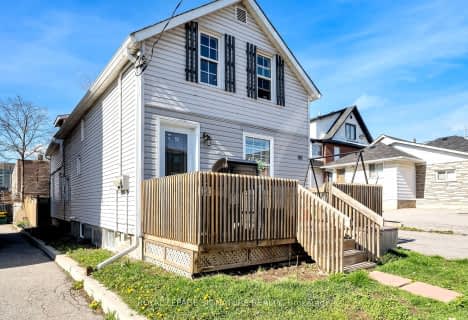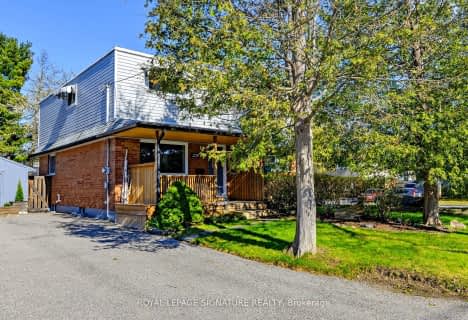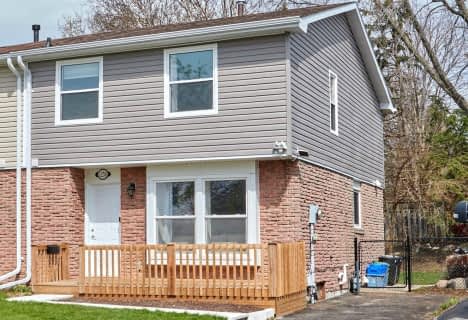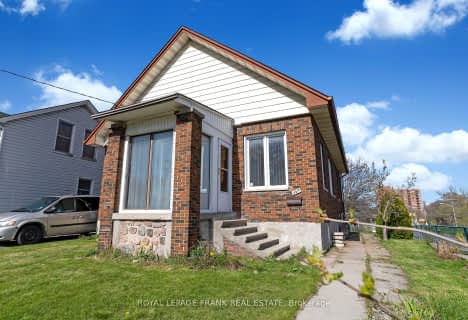
Mary Street Community School
Elementary: Public
0.78 km
Hillsdale Public School
Elementary: Public
1.36 km
Sir Albert Love Catholic School
Elementary: Catholic
1.09 km
Village Union Public School
Elementary: Public
1.60 km
Coronation Public School
Elementary: Public
0.56 km
Walter E Harris Public School
Elementary: Public
1.19 km
DCE - Under 21 Collegiate Institute and Vocational School
Secondary: Public
1.41 km
Durham Alternative Secondary School
Secondary: Public
2.36 km
Monsignor John Pereyma Catholic Secondary School
Secondary: Catholic
2.74 km
R S Mclaughlin Collegiate and Vocational Institute
Secondary: Public
3.01 km
Eastdale Collegiate and Vocational Institute
Secondary: Public
1.69 km
O'Neill Collegiate and Vocational Institute
Secondary: Public
1.05 km












