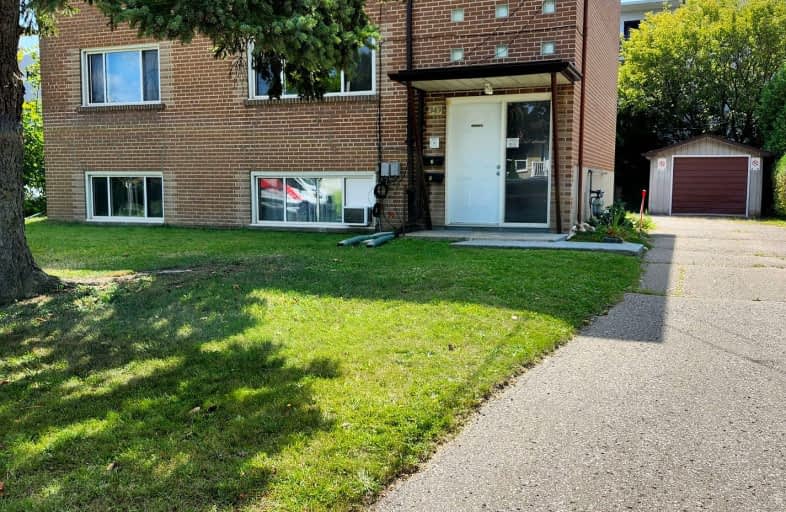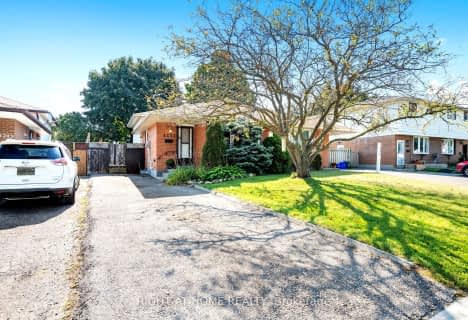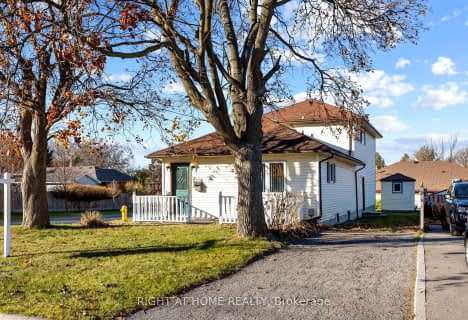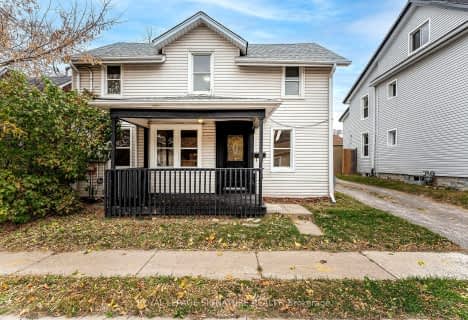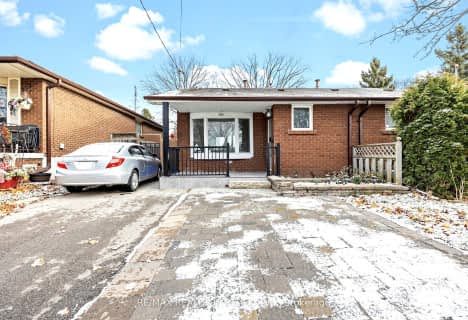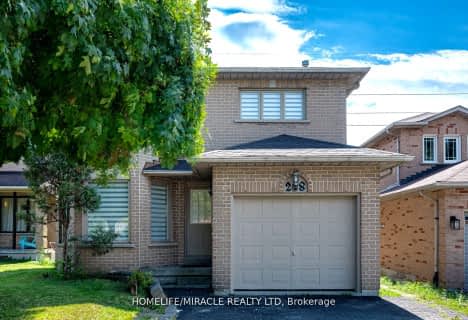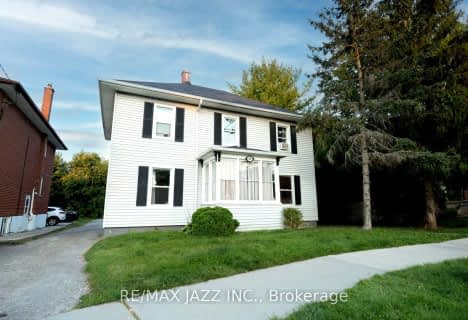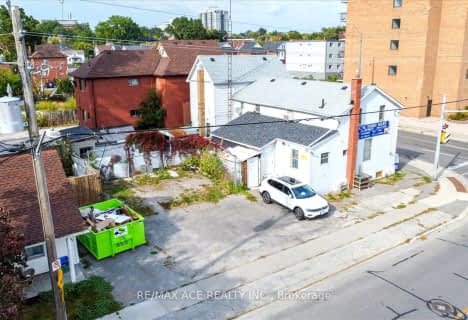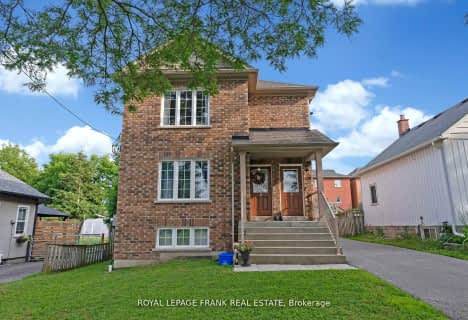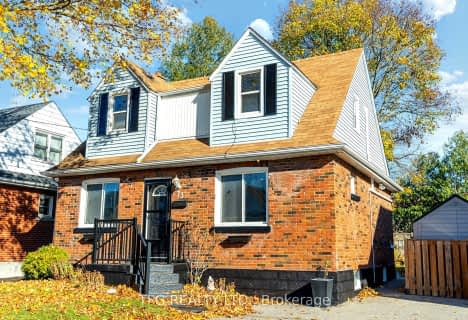Very Walkable
- Most errands can be accomplished on foot.
Good Transit
- Some errands can be accomplished by public transportation.
Very Bikeable
- Most errands can be accomplished on bike.

Mary Street Community School
Elementary: PublicCollege Hill Public School
Elementary: PublicÉÉC Corpus-Christi
Elementary: CatholicSt Thomas Aquinas Catholic School
Elementary: CatholicVillage Union Public School
Elementary: PublicWaverly Public School
Elementary: PublicDCE - Under 21 Collegiate Institute and Vocational School
Secondary: PublicDurham Alternative Secondary School
Secondary: PublicMonsignor John Pereyma Catholic Secondary School
Secondary: CatholicMonsignor Paul Dwyer Catholic High School
Secondary: CatholicR S Mclaughlin Collegiate and Vocational Institute
Secondary: PublicO'Neill Collegiate and Vocational Institute
Secondary: Public-
Radio Park
Grenfell St (Gibb St), Oshawa ON 0.12km -
Memorial Park
100 Simcoe St S (John St), Oshawa ON 1.07km -
Limerick Park
Donegal Ave, Oshawa ON 1.69km
-
Scotiabank
520 King St W, Oshawa ON L1J 2K9 1.01km -
BMO Bank of Montreal
520 King St W, Oshawa ON L1J 2K9 1.01km -
Rbc Financial Group
40 King St W, Oshawa ON L1H 1A4 1.2km
- 4 bath
- 4 bed
- 2000 sqft
28 Murkar Crescent, Whitby, Ontario • L1N 8Y4 • Blue Grass Meadows
