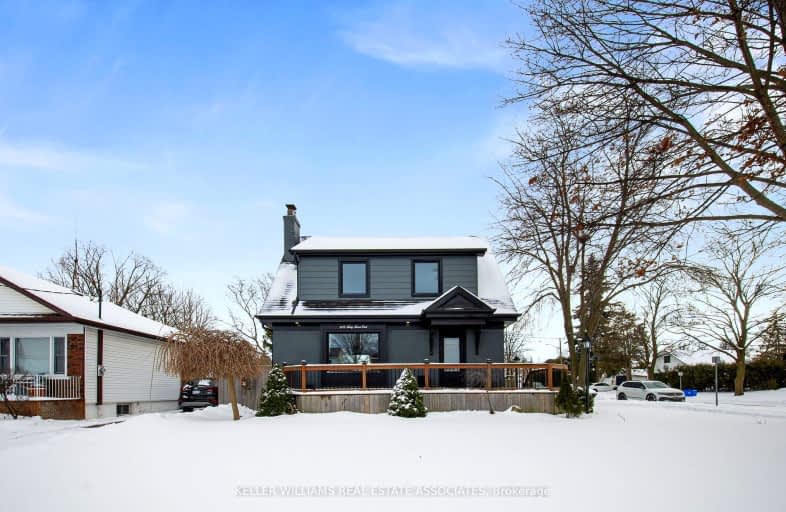Very Walkable
- Most errands can be accomplished on foot.
Some Transit
- Most errands require a car.
Bikeable
- Some errands can be accomplished on bike.

St Hedwig Catholic School
Elementary: CatholicSir Albert Love Catholic School
Elementary: CatholicVincent Massey Public School
Elementary: PublicCoronation Public School
Elementary: PublicDavid Bouchard P.S. Elementary Public School
Elementary: PublicClara Hughes Public School Elementary Public School
Elementary: PublicDCE - Under 21 Collegiate Institute and Vocational School
Secondary: PublicDurham Alternative Secondary School
Secondary: PublicG L Roberts Collegiate and Vocational Institute
Secondary: PublicMonsignor John Pereyma Catholic Secondary School
Secondary: CatholicEastdale Collegiate and Vocational Institute
Secondary: PublicO'Neill Collegiate and Vocational Institute
Secondary: Public-
Baker Park
Oshawa ON 1.31km -
Brick by brick park
1.53km -
Memorial Park
100 Simcoe St S (John St), Oshawa ON 1.69km
-
BMO Bank of Montreal
600 King St E, Oshawa ON L1H 1G6 0.32km -
Oshawa Community Credit Union Ltd
214 King St E, Oshawa ON L1H 1C7 0.9km -
BMO Bank of Montreal
1070 Simcoe St N, Oshawa ON L1G 4W4 1.61km






















