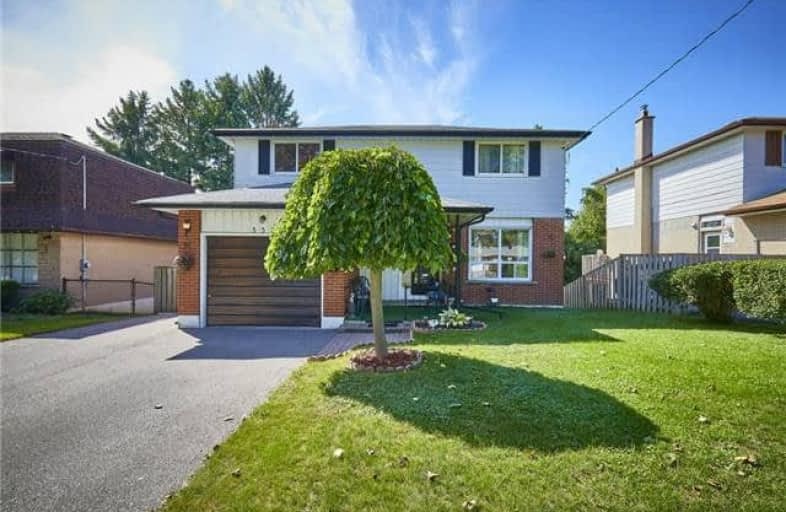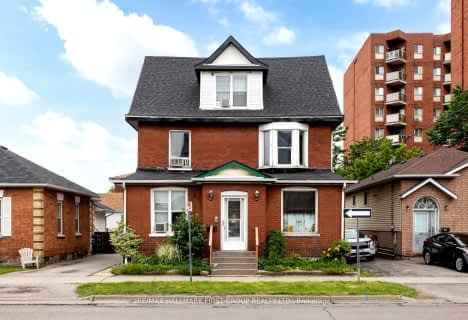Removed on Jan 11, 2019
Note: Property is not currently for sale or for rent.

-
Type: Detached
-
Style: 2-Storey
-
Lot Size: 50.75 x 98.58 Feet
-
Age: No Data
-
Taxes: $4,024 per year
-
Days on Site: 24 Days
-
Added: Sep 07, 2019 (3 weeks on market)
-
Updated:
-
Last Checked: 4 hours ago
-
MLS®#: E4273962
-
Listed By: Dan plowman team realty inc., brokerage
Welcome Home To This Beautiful 4 Bdrm Home W/Walk-Out Bsmt! Located In A Very Desirable Neighbourhood & Just Minutes From Schools, Shops, Transit & 401. Enter Into Spacious, Open Concept Living/Dining Rm Which Features Lrg Windows & Hardwood Flring. Main Flr Also Features 2Pc Powder Rm & Bright Eat-In Kitchen W/Backsplash. Head Down To Bsmt Which Boasts Lrg Family Rm W/Gas Fireplace & Wet Bar. Separate Laundry Rm & Walk-Out To Patio & Lrg Private Yard. *
Extras
*4 Good Sized Bdrms W/Hardwood Flring & 4Pc Bath W/Jacuzzi Tub On Upper Level. Newer Shingles, Hwt (Rental), Windows & Furnace. Includes: Bar Fridge & Freezer In Bsmt, Curtains/Blinds & All Elfs.
Property Details
Facts for 552 Wilson Road North, Oshawa
Status
Days on Market: 24
Last Status: Listing with no contract changes
Sold Date: Nov 17, 2024
Closed Date: Nov 30, -0001
Expiry Date: Jan 11, 2019
Unavailable Date: Nov 30, -0001
Input Date: Oct 11, 2018
Property
Status: Sale
Property Type: Detached
Style: 2-Storey
Area: Oshawa
Community: O'Neill
Availability Date: Flexible
Inside
Bedrooms: 4
Bathrooms: 2
Kitchens: 1
Rooms: 7
Den/Family Room: No
Air Conditioning: Central Air
Fireplace: Yes
Washrooms: 2
Building
Basement: Fin W/O
Basement 2: Full
Heat Type: Forced Air
Heat Source: Gas
Exterior: Alum Siding
Exterior: Brick
Water Supply: Municipal
Special Designation: Unknown
Parking
Driveway: Pvt Double
Garage Spaces: 1
Garage Type: Built-In
Covered Parking Spaces: 7
Total Parking Spaces: 8
Fees
Tax Year: 2018
Tax Legal Description: Lt 11 Pl 824 Oshawa; S/T Os149629; S/T Execution*
Taxes: $4,024
Land
Cross Street: Wilson Rd N / Rossla
Municipality District: Oshawa
Fronting On: West
Pool: None
Sewer: Sewers
Lot Depth: 98.58 Feet
Lot Frontage: 50.75 Feet
Additional Media
- Virtual Tour: https://unbranded.youriguide.com/552_wilson_rd_n_oshawa_on
Rooms
Room details for 552 Wilson Road North, Oshawa
| Type | Dimensions | Description |
|---|---|---|
| Family Bsmt | 8.06 x 6.58 | Gas Fireplace, Wet Bar, L-Shaped Room |
| Laundry Bsmt | 3.39 x 2.03 | W/O To Yard, Window |
| Kitchen Ground | 4.34 x 3.19 | Eat-In Kitchen, Backsplash, Large Window |
| Living Ground | 3.13 x 3.95 | Hardwood Floor, Open Concept |
| Dining Ground | 3.13 x 2.48 | Hardwood Floor, Open Concept |
| Master 2nd | 4.39 x 3.33 | Hardwood Floor, Double Closet, Large Window |
| 2nd Br 2nd | 3.27 x 3.32 | Hardwood Floor, B/I Shelves, Closet |
| 3rd Br 2nd | 3.00 x 2.26 | Hardwood Floor, Closet |
| 4th Br 2nd | 3.33 x 3.32 | Hardwood Floor, Double Closet, Window |
| XXXXXXXX | XXX XX, XXXX |
XXXXXXX XXX XXXX |
|
| XXX XX, XXXX |
XXXXXX XXX XXXX |
$XXX,XXX | |
| XXXXXXXX | XXX XX, XXXX |
XXXXXXX XXX XXXX |
|
| XXX XX, XXXX |
XXXXXX XXX XXXX |
$XXX,XXX | |
| XXXXXXXX | XXX XX, XXXX |
XXXXXXX XXX XXXX |
|
| XXX XX, XXXX |
XXXXXX XXX XXXX |
$XXX,XXX |
| XXXXXXXX XXXXXXX | XXX XX, XXXX | XXX XXXX |
| XXXXXXXX XXXXXX | XXX XX, XXXX | $499,900 XXX XXXX |
| XXXXXXXX XXXXXXX | XXX XX, XXXX | XXX XXXX |
| XXXXXXXX XXXXXX | XXX XX, XXXX | $549,900 XXX XXXX |
| XXXXXXXX XXXXXXX | XXX XX, XXXX | XXX XXXX |
| XXXXXXXX XXXXXX | XXX XX, XXXX | $574,900 XXX XXXX |

Hillsdale Public School
Elementary: PublicSir Albert Love Catholic School
Elementary: CatholicHarmony Heights Public School
Elementary: PublicGordon B Attersley Public School
Elementary: PublicCoronation Public School
Elementary: PublicWalter E Harris Public School
Elementary: PublicDCE - Under 21 Collegiate Institute and Vocational School
Secondary: PublicDurham Alternative Secondary School
Secondary: PublicMonsignor John Pereyma Catholic Secondary School
Secondary: CatholicEastdale Collegiate and Vocational Institute
Secondary: PublicO'Neill Collegiate and Vocational Institute
Secondary: PublicMaxwell Heights Secondary School
Secondary: Public- 3 bath
- 5 bed
156 Centre Street South, Oshawa, Ontario • L1H 4A4 • Central
- 3 bath
- 4 bed
- 1100 sqft




