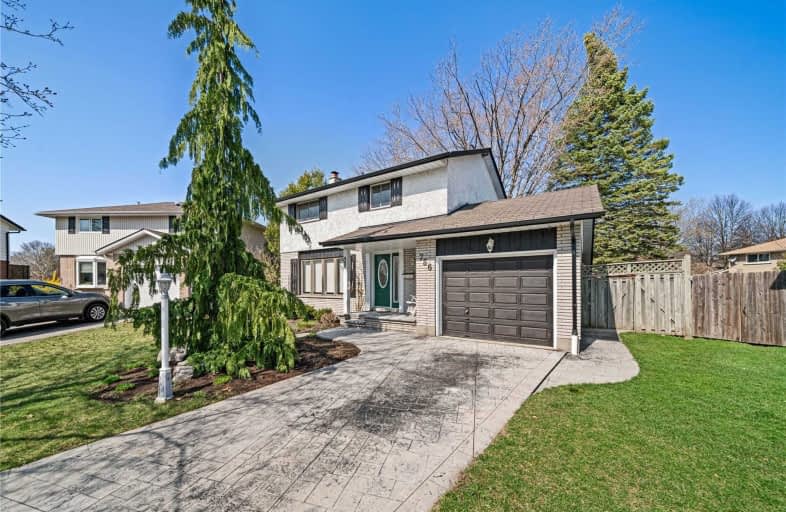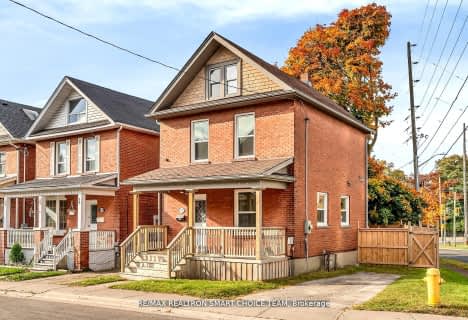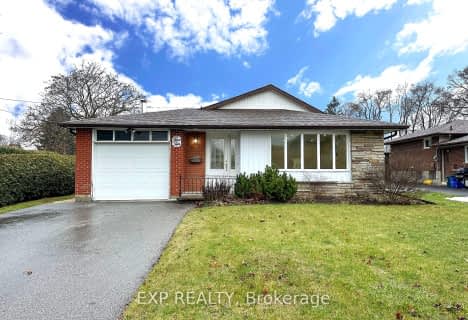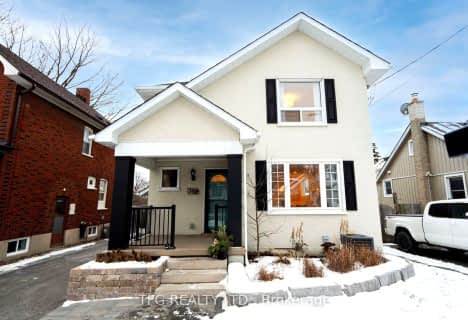
Hillsdale Public School
Elementary: PublicSir Albert Love Catholic School
Elementary: CatholicBeau Valley Public School
Elementary: PublicGordon B Attersley Public School
Elementary: PublicWalter E Harris Public School
Elementary: PublicDr S J Phillips Public School
Elementary: PublicDCE - Under 21 Collegiate Institute and Vocational School
Secondary: PublicDurham Alternative Secondary School
Secondary: PublicR S Mclaughlin Collegiate and Vocational Institute
Secondary: PublicEastdale Collegiate and Vocational Institute
Secondary: PublicO'Neill Collegiate and Vocational Institute
Secondary: PublicMaxwell Heights Secondary School
Secondary: Public- 2 bath
- 3 bed
- 700 sqft
1072 Central Park Boulevard North, Oshawa, Ontario • L1G 7G8 • Centennial














