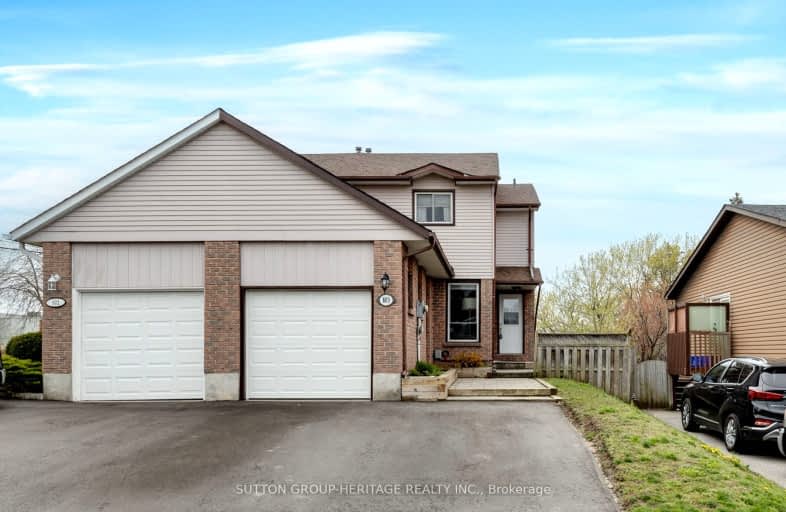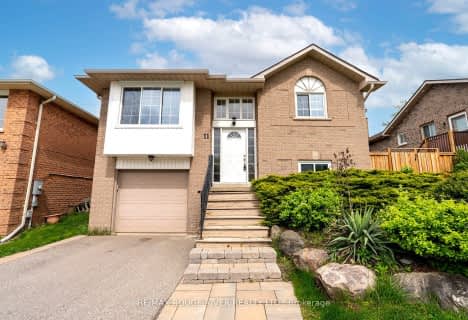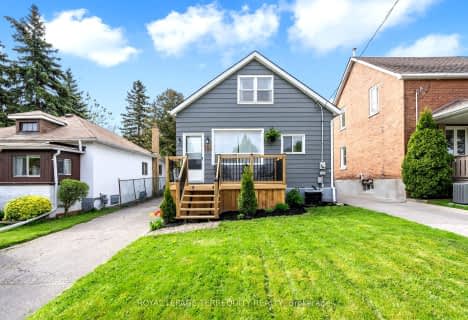
Somewhat Walkable
- Some errands can be accomplished on foot.
Good Transit
- Some errands can be accomplished by public transportation.
Somewhat Bikeable
- Most errands require a car.

École élémentaire Antonine Maillet
Elementary: PublicWoodcrest Public School
Elementary: PublicStephen G Saywell Public School
Elementary: PublicWaverly Public School
Elementary: PublicSt Christopher Catholic School
Elementary: CatholicBellwood Public School
Elementary: PublicDCE - Under 21 Collegiate Institute and Vocational School
Secondary: PublicFather Donald MacLellan Catholic Sec Sch Catholic School
Secondary: CatholicDurham Alternative Secondary School
Secondary: PublicMonsignor Paul Dwyer Catholic High School
Secondary: CatholicR S Mclaughlin Collegiate and Vocational Institute
Secondary: PublicO'Neill Collegiate and Vocational Institute
Secondary: Public-
Village union Playground
2.41km -
Deer Valley Park
Ontario 3.34km -
Ash Street Park
Ash St (Mary St), Whitby ON 3.99km
-
Laurentian Bank of Canada
305 King St W, Oshawa ON L1J 2J8 1.6km -
CIBC
1519 Dundas St E, Whitby ON L1N 2K6 1.94km -
Scotiabank
200 John St W, Oshawa ON 1.96km













