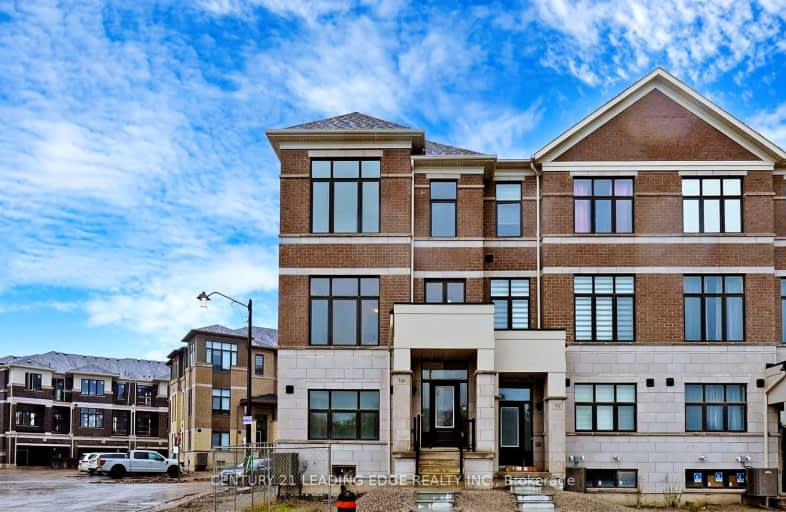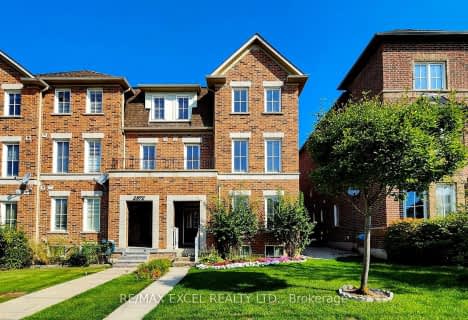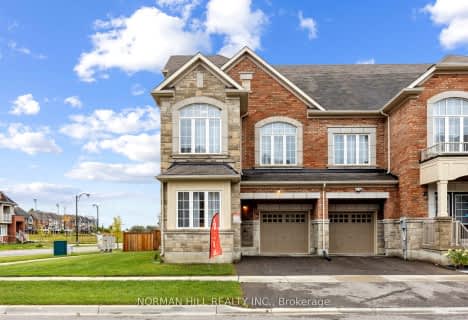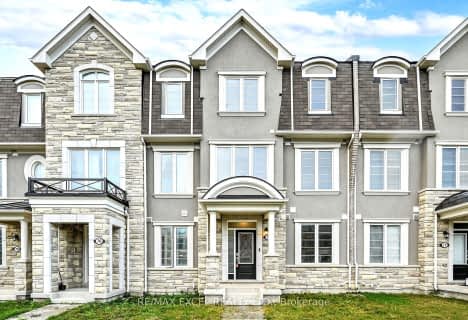Car-Dependent
- Almost all errands require a car.
Minimal Transit
- Almost all errands require a car.
Somewhat Bikeable
- Most errands require a car.

Our Lady Help of Christians Catholic Elementary School
Elementary: CatholicMichaelle Jean Public School
Elementary: PublicRedstone Public School
Elementary: PublicRichmond Rose Public School
Elementary: PublicSilver Stream Public School
Elementary: PublicSir Wilfrid Laurier Public School
Elementary: PublicÉcole secondaire Norval-Morrisseau
Secondary: PublicJean Vanier High School
Secondary: CatholicSt Augustine Catholic High School
Secondary: CatholicRichmond Green Secondary School
Secondary: PublicRichmond Hill High School
Secondary: PublicBayview Secondary School
Secondary: Public-
Lake Wilcox Park
Sunset Beach Rd, Richmond Hill ON 4.46km -
Mill Pond Park
262 Mill St (at Trench St), Richmond Hill ON 6.02km -
Toogood Pond
Carlton Rd (near Main St.), Unionville ON L3R 4J8 8.34km
-
RBC Royal Bank
10856 Bayview Ave, Richmond Hill ON L4S 1L7 2.74km -
TD Bank Financial Group
10381 Bayview Ave (at Redstone Rd), Richmond Hill ON L4C 0R9 3.62km -
BMO Bank of Montreal
710 Markland St (at Major Mackenzie Dr E), Markham ON L6C 0G6 3.84km
- 5 bath
- 5 bed
- 3000 sqft
16 Hartney Drive, Richmond Hill, Ontario • L4S 0J8 • Rural Richmond Hill
- 5 bath
- 4 bed
1 Donald Buttress Boulevard West, Markham, Ontario • L6C 0J4 • Cathedraltown
- 5 bath
- 5 bed
- 3000 sqft
92 Hilts Drive, Richmond Hill, Ontario • L4S 0H8 • Rural Richmond Hill
- 4 bath
- 4 bed
- 2000 sqft
74 William F. Bell Parkway, Richmond Hill, Ontario • L4S 0K1 • Rural Richmond Hill
- 4 bath
- 4 bed
- 2000 sqft
2902 Elgin Mills Road East, Markham, Ontario • L6C 0E5 • Victoria Square
- 4 bath
- 4 bed
- 1500 sqft
71 Millman Lane, Richmond Hill, Ontario • L4S 1N7 • Rural Richmond Hill
- 4 bath
- 4 bed
- 2000 sqft
70 Therma Crescent, Markham, Ontario • L6C 3K9 • Victoria Square
- 5 bath
- 4 bed
- 2000 sqft
29 Hammersmith Lane, Markham, Ontario • L6C 0Z5 • Victoria Square






















